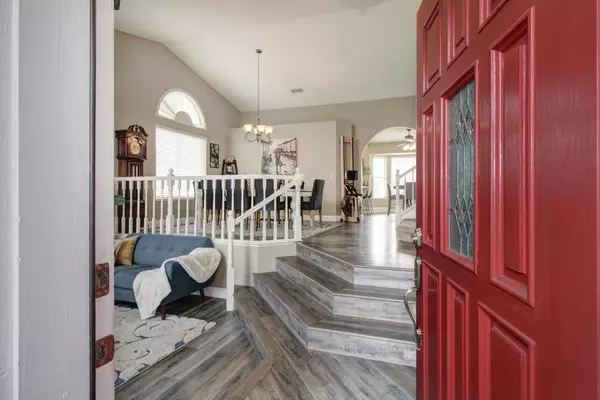$625,000
$625,000
For more information regarding the value of a property, please contact us for a free consultation.
1313 Champagne CIR Roseville, CA 95747
3 Beds
3 Baths
2,189 SqFt
Key Details
Sold Price $625,000
Property Type Single Family Home
Sub Type Single Family Residence
Listing Status Sold
Purchase Type For Sale
Square Footage 2,189 sqft
Price per Sqft $285
MLS Listing ID 224006144
Sold Date 03/05/24
Bedrooms 3
Full Baths 3
HOA Y/N No
Originating Board MLS Metrolist
Year Built 1992
Lot Size 5,667 Sqft
Acres 0.1301
Property Description
West Roseville Vineyard Estates beauty on Champagne Circle. Newer exterior paint with landscape lighting, welcomes you to this home with great curb appeal. Big ticket items that are newer are roof, gutters and HVAC unit! Open, bright lay out, with newer luxury vinyl plank flooring throughout. 3 bedrooms, including one downstairs with a hall bath, and an amazing primary suite upstairs that is quite an oasis retreat. The primary suite includes, sitting area or office area, walk in closet and very spacious bath. Kitchen is light and updated with white cabinets, stainless steel appliances and designer pendant lighting, opening up to a dining area and step down family room. Upon entering, you're welcomed with high ceilings, living room and dining room. Desirable location, near schools, transportation, shopping, and freeways access. This home is quite special, so very clean and well taken care of, and ready for the next lucky Owner!
Location
State CA
County Placer
Area 12747
Direction Foothills Road to Vineyard Road to Riesling Drive to Champagne Circle.
Rooms
Master Bathroom Double Sinks, Tile
Master Bedroom Walk-In Closet, Sitting Area
Living Room Cathedral/Vaulted, Sunken
Dining Room Space in Kitchen, Formal Area
Kitchen Breakfast Room, Granite Counter
Interior
Heating Central
Cooling Ceiling Fan(s), Central
Flooring Carpet, Vinyl
Fireplaces Number 2
Fireplaces Type Master Bedroom, Family Room
Laundry Inside Room
Exterior
Parking Features Garage Facing Front
Garage Spaces 2.0
Fence Back Yard
Utilities Available Public
Roof Type Composition
Porch Front Porch, Uncovered Deck
Private Pool No
Building
Lot Description Curb(s)/Gutter(s), Low Maintenance
Story 2
Foundation Slab
Sewer In & Connected
Water Meter on Site, Public
Schools
Elementary Schools Dry Creek Joint
Middle Schools Rocklin Unified
High Schools Rocklin Unified
School District Placer
Others
Senior Community No
Tax ID 473-141-035-000
Special Listing Condition None
Read Less
Want to know what your home might be worth? Contact us for a FREE valuation!

Our team is ready to help you sell your home for the highest possible price ASAP

Bought with Jason Mitchell Real Estate Ca.





