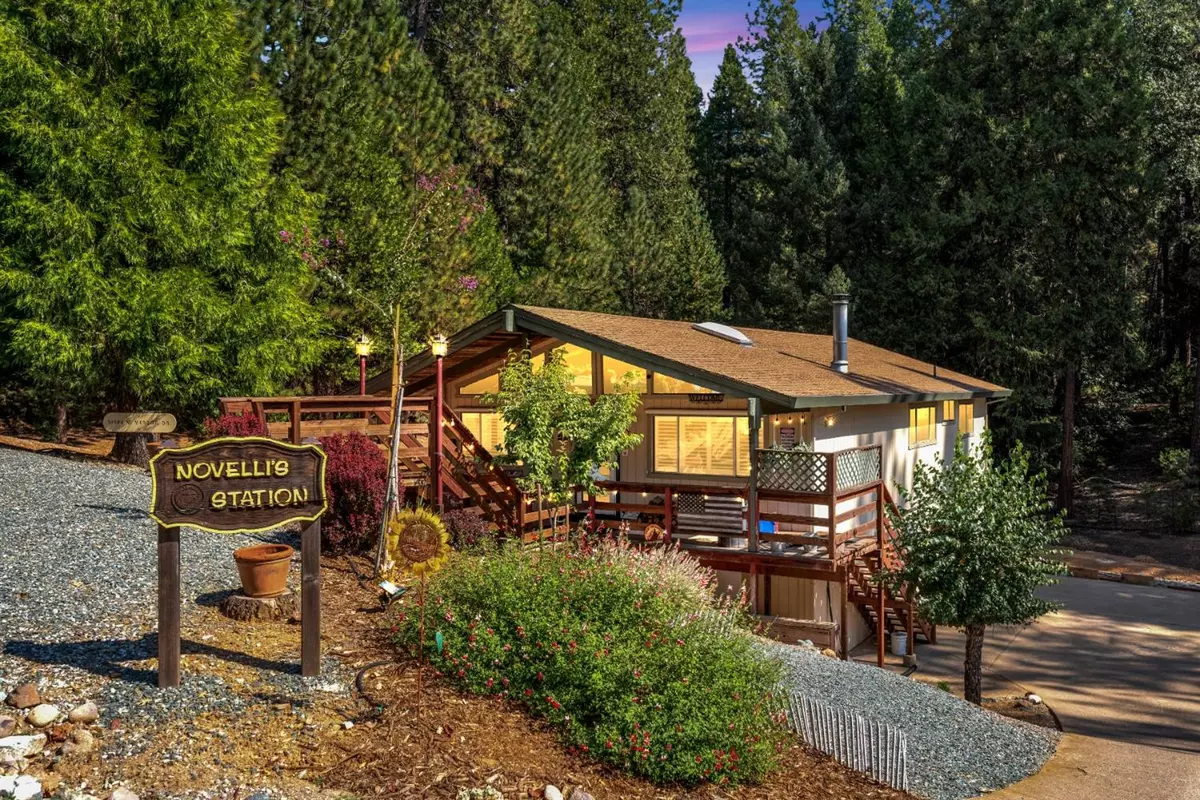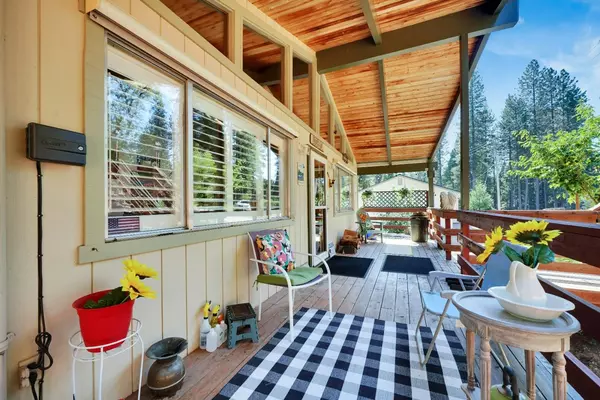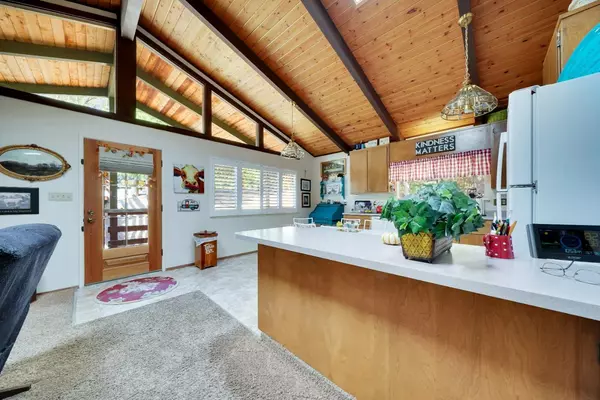$375,000
$385,000
2.6%For more information regarding the value of a property, please contact us for a free consultation.
18096 N Meadow DR Pioneer, CA 95666
3 Beds
3 Baths
2,160 SqFt
Key Details
Sold Price $375,000
Property Type Single Family Home
Sub Type Single Family Residence
Listing Status Sold
Purchase Type For Sale
Square Footage 2,160 sqft
Price per Sqft $173
Subdivision Sugar Pine Ridge
MLS Listing ID 223098638
Sold Date 03/01/24
Bedrooms 3
Full Baths 2
HOA Y/N No
Originating Board MLS Metrolist
Year Built 1982
Lot Size 0.310 Acres
Acres 0.31
Property Description
This charming and immaculate home offers a warm and inviting atmosphere from the moment you step inside to the spacious great room with open wood-beamed ceiling, wood stove, skylights and plantation shutters. The kitchen with 27 cabinets, provides ample storage and the layout is ideal for the chef of the house, allowing for both cooking and entertaining. The main floor features the primary bedroom with walk-in closet, bathroom and the conveniently located laundry room, two additional bedrooms and a full bath. The lower level boasts beautiful bamboo flooring, a half bath, a large family room with a pellet stove, and bonus room that serves as the fourth bedroom. This flexible space allows for various uses. For chilly winter days, you have multiple heating options, including the pellet stove downstairs, wood stove upstairs, electric baseboards, and central heat. The addition of a new HVAC system in 2023 ensures efficient heating and cooling throughout the home. A generator powered by a propane tank provides a reliable backup. The oversized garage offers ample storage space and room for a workshop. The insulated garage door adds to the energy efficiency of the home. Enjoy entertaining or just relaxing in peaceful, beautiful Pioneer on the front porch and your wrap-around deck!
Location
State CA
County Amador
Area 22014
Direction HWY 88 TO MEADOW DRIVE TO RIGHT ON N MEADOW DRIVE TO SIGN
Rooms
Master Bathroom Shower Stall(s), Window
Master Bedroom 14x14 Walk-In Closet, Sitting Area
Bedroom 2 12x12
Bedroom 3 11x11
Living Room 17x15 Skylight(s), Open Beam Ceiling
Dining Room Space in Kitchen, Dining/Living Combo
Kitchen 10x17 Skylight(s), Kitchen/Family Combo, Laminate Counter
Family Room 17x30
Interior
Interior Features Skylight(s), Open Beam Ceiling
Heating Baseboard, Pellet Stove, Central, Electric, Wood Stove
Cooling Ceiling Fan(s), Central, Whole House Fan
Flooring Bamboo, Carpet, Simulated Wood, Laminate, Vinyl
Fireplaces Number 2
Fireplaces Type Living Room, Pellet Stove, Family Room, Wood Burning
Equipment Attic Fan(s)
Window Features Dual Pane Full
Appliance Built-In Electric Oven, Free Standing Refrigerator, Dishwasher, Disposal, Electric Cook Top, Electric Water Heater
Laundry Cabinets, Dryer Included, Electric, Washer Included, Inside Room
Exterior
Parking Features Attached, Enclosed, Garage Door Opener, Garage Facing Side, Guest Parking Available
Garage Spaces 2.0
Fence None
Utilities Available Cable Available, Propane Tank Leased, Dish Antenna, Electric, Generator, Internet Available
View Woods
Roof Type Composition
Topography Lot Sloped,Trees Few
Street Surface Asphalt
Porch Front Porch, Covered Deck, Uncovered Deck, Wrap Around Porch
Private Pool No
Building
Lot Description Auto Sprinkler Front, Shape Regular, Landscape Front, Low Maintenance
Story 2
Foundation Slab
Sewer Septic System
Water Water District
Architectural Style Traditional
Level or Stories Two
Schools
Elementary Schools Amador Unified
Middle Schools Amador Unified
High Schools Amador Unified
School District Amador
Others
Senior Community No
Tax ID 032-450-027-000
Special Listing Condition None
Read Less
Want to know what your home might be worth? Contact us for a FREE valuation!

Our team is ready to help you sell your home for the highest possible price ASAP

Bought with Sierra Homes & Properties





