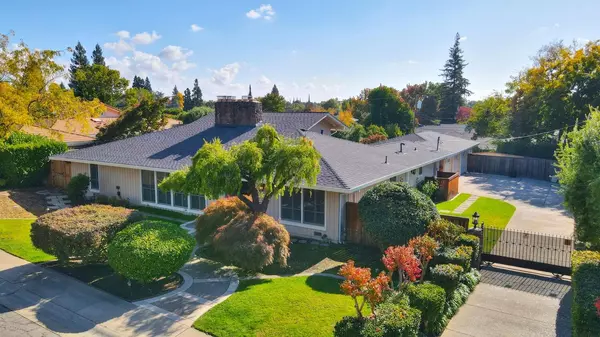$1,435,000
$1,549,000
7.4%For more information regarding the value of a property, please contact us for a free consultation.
4010 Wycombe DR Sacramento, CA 95864
4 Beds
4 Baths
3,439 SqFt
Key Details
Sold Price $1,435,000
Property Type Single Family Home
Sub Type Single Family Residence
Listing Status Sold
Purchase Type For Sale
Square Footage 3,439 sqft
Price per Sqft $417
Subdivision Wilhaggin Estates
MLS Listing ID 223107941
Sold Date 03/04/24
Bedrooms 4
Full Baths 4
HOA Y/N No
Originating Board MLS Metrolist
Year Built 1972
Lot Size 0.390 Acres
Acres 0.39
Property Description
Fantastic property in Wilhaggin Estates on one of the most highly regarded streets in the region. Wycombe Drive is synonymous with exclusivity where the lots are large, the homes are grand and this home will not disappoint you! Situated on .39 acres, this unique & stately property has a gated, private driveway with room for RV/Boat storage & an oversized 3 car garage with an extra storage room too! The interiors have been tastefully updated with on-trend finishes in the 4 full baths (3 ensuite bedrooms & a remote 4th bedroom/office) & the primary suite has 2 closets & a sitting area with access to the outdoor patio. The gorgeous light & bright chef's kitchen is updated with all new stainless steel appliances, granite counters & abundant storage. The oversized living room, family room & dining room all have gleaming hardwood floors and walls of windows with plantation shutters. Plus, there's a special upstairs bonus room for fun and games with a 3rd fireplace. Entertaining outside is a breeze with the huge patio, Pebble Tec pool & separate spa, fire pit & mostly new fencing. The areas best schools both private & public are nearby along with easy access to Hwy. 50, great shopping & eateries. Note:The only upstairs room is the bonus room & it has views of the pretty yard!
Location
State CA
County Sacramento
Area 10864
Direction Fair Oaks Blvd to Wilhaggin Dr. to Wycombe Drive
Rooms
Master Bathroom Shower Stall(s), Double Sinks, Soaking Tub, Tile, Window
Master Bedroom Walk-In Closet, Outside Access, Sitting Area
Living Room Cathedral/Vaulted
Dining Room Breakfast Nook, Formal Room, Dining Bar
Kitchen Breakfast Area, Granite Counter, Island
Interior
Heating Central, Fireplace(s)
Cooling Ceiling Fan(s), Central
Flooring Carpet, Tile, Wood
Fireplaces Number 3
Fireplaces Type Living Room, Family Room, Other
Window Features Dual Pane Full
Appliance Gas Cook Top, Dishwasher, Disposal, Microwave, Double Oven
Laundry Cabinets, Inside Room
Exterior
Exterior Feature Entry Gate, Fire Pit
Parking Features Attached, RV Possible, Garage Facing Side
Garage Spaces 3.0
Fence Back Yard, Wood
Pool Built-In
Utilities Available Public, Electric, Natural Gas Connected
Roof Type Composition
Street Surface Paved
Porch Uncovered Patio
Private Pool Yes
Building
Lot Description Auto Sprinkler F&R, Shape Regular, Landscape Back, Landscape Front
Story 2
Foundation Raised
Sewer In & Connected
Water Meter on Site, Water District, Public
Architectural Style Ranch, Traditional
Schools
Elementary Schools San Juan Unified
Middle Schools San Juan Unified
High Schools San Juan Unified
School District Sacramento
Others
Senior Community No
Tax ID 292-0233-002-0000
Special Listing Condition None
Read Less
Want to know what your home might be worth? Contact us for a FREE valuation!

Our team is ready to help you sell your home for the highest possible price ASAP

Bought with RE/MAX Gold Sierra Oaks





