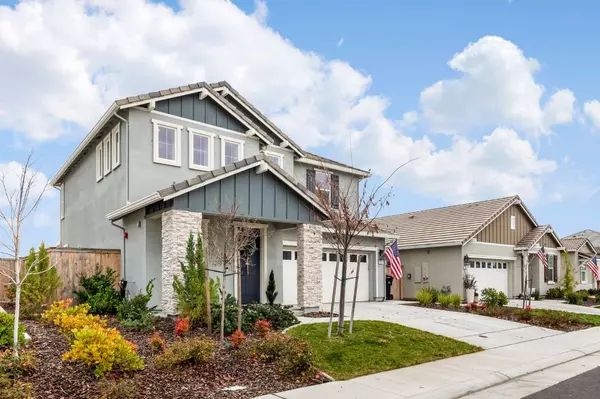$790,000
$799,999
1.2%For more information regarding the value of a property, please contact us for a free consultation.
2967 Ridgecrest DR Lincoln, CA 95648
4 Beds
4 Baths
2,321 SqFt
Key Details
Sold Price $790,000
Property Type Single Family Home
Sub Type Single Family Residence
Listing Status Sold
Purchase Type For Sale
Square Footage 2,321 sqft
Price per Sqft $340
Subdivision Twelve Bridges Large Lt Sub
MLS Listing ID 223118562
Sold Date 02/23/24
Bedrooms 4
Full Baths 3
HOA Y/N No
Originating Board MLS Metrolist
Year Built 2021
Lot Size 5,532 Sqft
Acres 0.127
Property Description
Welcome to this stunning two-story home in Twelve Bridges. Offering breathtaking local views, 5 min. walk to the wonderful Prasilla's Park, an ideal haven for a family! This bright and open residence boasts 4 bedrooms and 3.5 bathrooms, providing ample space for comfortable living. The spacious kitchen is a highlight, featuring elegant countertops, stainless steel appliances, and cabinets that cater to both style and functionality. Step into the backyard oasis, complete with a refreshing pool, creating the perfect setting for entertaining friends and family. Nestled in an incredible community with excellent nearby schools, this home is located in the hills of Lincoln. Residents enjoy not only the gorgeous sunsets but also access to walking and biking trails, creating a lifestyle that blends serenity with outdoor activities. Conveniently positioned near shopping and dining, this home offers the perfect balance of tranquility and accessibility.
Location
State CA
County Placer
Area 12207
Direction From Interstate 80: 65 North to Twelve Bridges Drive. East on Twelve Bridges Drive. Turn right on Ridgecrest
Rooms
Living Room Other
Dining Room Dining/Family Combo, Space in Kitchen, Dining/Living Combo
Kitchen Pantry Closet, Island, Kitchen/Family Combo
Interior
Heating Central
Cooling Central
Flooring Other
Window Features Dual Pane Full
Laundry Inside Area
Exterior
Parking Features Attached, Garage Door Opener
Garage Spaces 2.0
Fence Back Yard, Wood
Pool Built-In
Utilities Available Public
Roof Type Composition
Porch Covered Patio
Private Pool Yes
Building
Lot Description Auto Sprinkler F&R
Story 2
Foundation Slab
Sewer Public Sewer
Water Public
Architectural Style Contemporary, Traditional, Other
Level or Stories Two
Schools
Elementary Schools Western Placer
Middle Schools Western Placer
High Schools Western Placer
School District Placer
Others
Senior Community No
Tax ID 335-260-034-000
Special Listing Condition None
Pets Allowed Yes
Read Less
Want to know what your home might be worth? Contact us for a FREE valuation!

Our team is ready to help you sell your home for the highest possible price ASAP

Bought with Redwood Property Group





