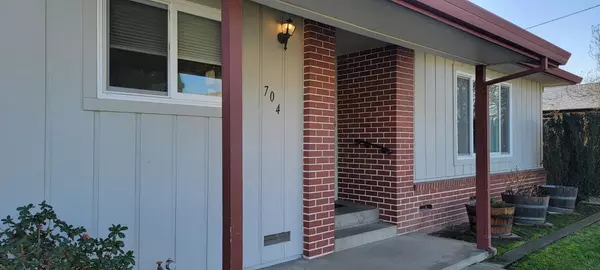$482,000
$498,000
3.2%For more information regarding the value of a property, please contact us for a free consultation.
704 Elm AVE Galt, CA 95632
4 Beds
2 Baths
1,904 SqFt
Key Details
Sold Price $482,000
Property Type Single Family Home
Sub Type Single Family Residence
Listing Status Sold
Purchase Type For Sale
Square Footage 1,904 sqft
Price per Sqft $253
MLS Listing ID 224004425
Sold Date 04/03/24
Bedrooms 4
Full Baths 2
HOA Y/N No
Originating Board MLS Metrolist
Year Built 1972
Lot Size 8,381 Sqft
Acres 0.1924
Lot Dimensions 104x73x56x17x114
Property Description
Rare Original Owners Home. Just a gem, the care of this home is so impressive. Move in condition. Lovely kitchen with space for large table. Newer roof, H/A, water heater, Dual pane upgraded windows in home. Beautiful large front window and gorgeous slider to the covered patio that leads to garden beds, lemon tree, a kumquat and more. There is even a separate cross-fenced area by the Orchard perfect for a dog run or other needs. You will even discover a special niche near the patio perfect for a BBQ area. The Formal Living room and Family room are so open with so..much space. The hall is nice sized, just some of the special features include a bookcase, tube lighting in kitchen, beautiful knob handles, built in drawers in all closets. The laundry room is very large with cabinets, countertop and a sink. The RV expands through to the small Orchard of 6+ fruit trees. The Garage has extra space inside on both sides of the two car area, complete with peg boarding for tools. There is even a 12+ rose garden, pruned and ready for Spring to WoW you.. with many colors on the side by the garage. This home has it all!!
Location
State CA
County Sacramento
Area 10632
Direction From North take Hwy99 to Simmerhorn Exit, left over freeway to Left on N. Lincoln Way to Right on Elm. South Hwy 99 to Pringle exit left to N Lincoln Way Right on Elm. House is down on the Left.
Rooms
Master Bathroom Shower Stall(s), Low-Flow Toilet(s), Window
Master Bedroom 14x11 Closet
Bedroom 2 10x11
Bedroom 3 10x10
Bedroom 4 10x10
Living Room 18x14 Other
Dining Room Formal Room, Dining/Family Combo, Space in Kitchen
Kitchen 17x11 Breakfast Area, Laminate Counter
Family Room 14x12
Interior
Heating Central, Gas
Cooling Ceiling Fan(s), Central
Flooring Carpet, Laminate, Tile
Window Features Dual Pane Full
Appliance Built-In Electric Oven, Free Standing Refrigerator, Dishwasher, Disposal, Microwave
Laundry Cabinets, Dryer Included, Sink, Electric, Washer Included, Inside Room
Exterior
Exterior Feature Dog Run
Parking Features Attached, RV Access, Garage Door Opener, Garage Facing Side
Garage Spaces 2.0
Fence Cross Fenced, Wood
Utilities Available Electric, TV Antenna, Natural Gas Connected
View Other
Roof Type Shingle,Composition
Topography Level,Trees Many
Street Surface Asphalt
Porch Covered Patio
Private Pool No
Building
Lot Description Auto Sprinkler Front, Auto Sprinkler Rear, Corner, Curb(s)/Gutter(s), Garden, Shape Irregular, Landscape Back, Landscape Front, Low Maintenance
Story 1
Foundation Concrete, Raised
Sewer Sewer in Street, Public Sewer
Water Meter on Site, Public
Architectural Style Ranch
Schools
Elementary Schools Galt Joint Union
Middle Schools Galt Joint Union
High Schools Galt Joint Uhs
School District Sacramento
Others
Senior Community No
Tax ID 150-0322-005
Special Listing Condition Successor Trustee Sale
Read Less
Want to know what your home might be worth? Contact us for a FREE valuation!

Our team is ready to help you sell your home for the highest possible price ASAP

Bought with M & M Real Estate





