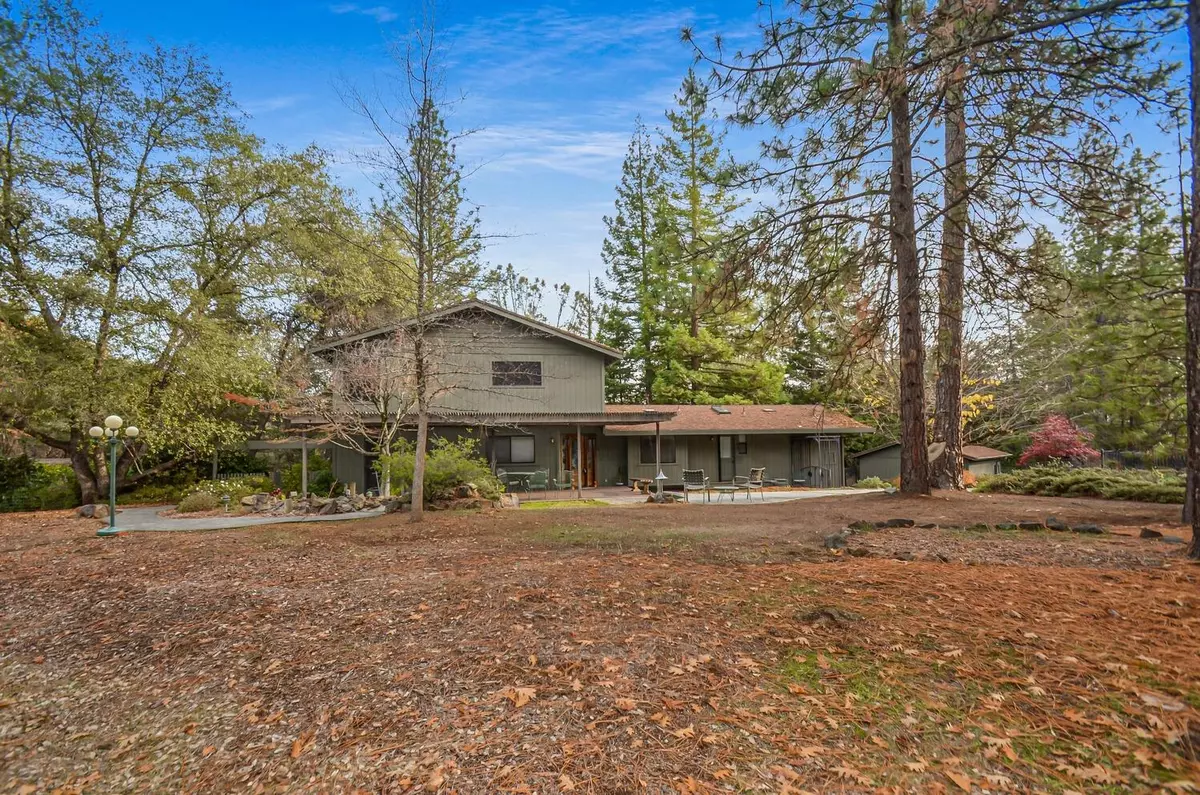$570,000
$549,000
3.8%For more information regarding the value of a property, please contact us for a free consultation.
12030 Narcissus RD Jackson, CA 95642
3 Beds
2 Baths
2,180 SqFt
Key Details
Sold Price $570,000
Property Type Single Family Home
Sub Type Single Family Residence
Listing Status Sold
Purchase Type For Sale
Square Footage 2,180 sqft
Price per Sqft $261
Subdivision Narcissus Park
MLS Listing ID 224002201
Sold Date 02/17/24
Bedrooms 3
Full Baths 2
HOA Fees $54/ann
HOA Y/N Yes
Originating Board MLS Metrolist
Year Built 1989
Lot Size 7.420 Acres
Acres 7.42
Property Description
Retreat to your private garden paradise on over 7 acres of lush fenced landscape with forest pathways. The custom designed one-owner home has been lovingly cared for. Formal entry opens to stunning 2 story vaulted living room w/wood ceilings & sunroom to connect with nature. The large open kitchen has an island/bar, pantry & lots of storage & workspace. The entire upper level is a huge master suite with its own covered deck, 2 closets with Wagner custom organizers & spacious bath with jetted tub, shower & double sinks. The main floor has 2 more bedrooms & full bath. Sliders, glassed doors & openable skylights bring in natural light & fresh air. Formal dining room, inside laundry, central H&A, woodstove on tile hearth in center of home, ceiling fans in every room. Over 1300 sf of wraparound decks & aggregate patios with stamped concrete paths; never touch mud! Apx 1500 sf workshop building; ADU potential with finished 2nd floor. 2 car detached garage w/sink & auto opener, paved driveway from paved road. Usable land could accommodate animals. Pond/waterfall adj. to dining areas, firepit, greenhouse w/plumbed sink/potting area, tubular metal fencing. Quality 1989 construction w/2x6 walls & custom details. Ready for updating but don't miss out on this location!
Location
State CA
County Amador
Area 22010
Direction Hwy 88-Clinton Road 6/10 mile-left Narcissus Road 8/10 mile, on right
Rooms
Master Bathroom Double Sinks, Skylight/Solar Tube, Jetted Tub, Tile, Tub w/Shower Over, Window
Master Bedroom 19x15 Balcony
Bedroom 2 13x12
Bedroom 3 13x10
Living Room 17x15 Cathedral/Vaulted, Deck Attached, View
Dining Room 15x12 Formal Room
Kitchen 12x11 Breakfast Area, Pantry Closet, Island, Tile Counter
Interior
Interior Features Cathedral Ceiling, Skylight(s), Formal Entry
Heating Propane, Central, Wood Stove
Cooling Ceiling Fan(s), Central
Flooring Carpet, Tile, Vinyl, Wood
Fireplaces Number 1
Fireplaces Type Living Room, Free Standing, Wood Stove
Equipment Attic Fan(s), Central Vacuum
Appliance Built-In Electric Oven, Free Standing Refrigerator, Gas Water Heater, Dishwasher, Disposal, Microwave, Electric Cook Top, See Remarks
Laundry See Remarks, Inside Area
Exterior
Exterior Feature Balcony, Uncovered Courtyard, Entry Gate, Fire Pit
Parking Features RV Possible, Detached, Garage Door Opener, Garage Facing Side, Guest Parking Available
Garage Spaces 6.0
Fence Back Yard, Metal, Front Yard
Utilities Available Propane Tank Leased
Amenities Available None
View Forest, Woods
Roof Type Composition,Metal
Topography Rolling,Forest,Lot Grade Varies,Trees Many,Upslope
Street Surface Paved
Porch Covered Deck, Uncovered Deck, Uncovered Patio, Wrap Around Porch
Private Pool No
Building
Lot Description Auto Sprinkler F&R, Cul-De-Sac, Private, Garden, Landscape Back, Landscape Front
Story 2
Foundation ConcretePerimeter
Sewer Septic System
Water Well, Private
Architectural Style Chalet, Contemporary
Level or Stories Two
Schools
Elementary Schools Amador Unified
Middle Schools Amador Unified
High Schools Amador Unified
School District Amador
Others
Senior Community No
Tax ID 036-400-036-000
Special Listing Condition Successor Trustee Sale
Pets Allowed Yes
Read Less
Want to know what your home might be worth? Contact us for a FREE valuation!

Our team is ready to help you sell your home for the highest possible price ASAP

Bought with eXp Realty of California, Inc.






