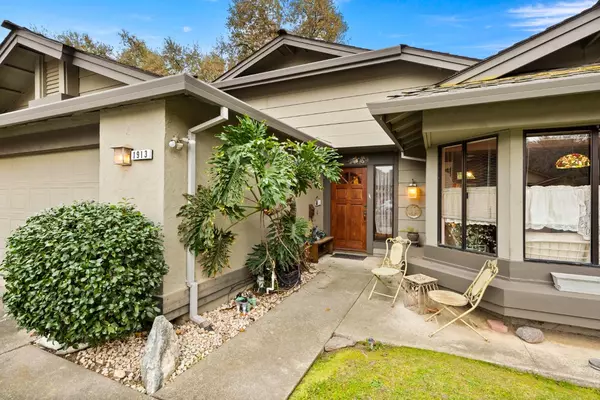$440,000
$460,000
4.3%For more information regarding the value of a property, please contact us for a free consultation.
1913 Oak Bluff WAY Sacramento, CA 95833
3 Beds
2 Baths
1,555 SqFt
Key Details
Sold Price $440,000
Property Type Single Family Home
Sub Type Single Family Residence
Listing Status Sold
Purchase Type For Sale
Square Footage 1,555 sqft
Price per Sqft $282
MLS Listing ID 223115202
Sold Date 02/08/24
Bedrooms 3
Full Baths 2
HOA Y/N No
Originating Board MLS Metrolist
Year Built 1983
Lot Size 7,841 Sqft
Acres 0.18
Property Description
Welcome home! This captivating 3-bedroom, 2-bathroom residence on a desirable corner lot awaits your personal touch. Walk-in and immediately notice the grand living room, offering an incredible opportunity for customization and personalization. The kitchen, boast lots of cabin space and a cute breakfast nook. The master bedroom, with its spacious layout, and en-suite bathroom present potential for your unique vision. The two additional bedrooms offer versatility. The generous corner lot provides space for transforming the private backyard into your outdoor haven. While this home requires some TLC, envision the opportunity it presents for a personalized living space. Located in a sought-after area, with proximity to schools, parks, and highways, and only a stones throw to downtown Sacramento. This home is ready for your creative touch. Don't miss the chance to turn this house into your dream home!
Location
State CA
County Sacramento
Area 10833
Direction Hey 80 to Truxel Rd. (South) - Turn right on Pebblewood, Right on Sagemill, Left on Oak Bluff to property.
Rooms
Family Room Other
Master Bedroom Closet
Living Room Other
Dining Room Formal Room
Kitchen Breakfast Area, Tile Counter
Interior
Interior Features Formal Entry
Heating Fireplace(s)
Cooling Central
Flooring Carpet
Fireplaces Number 1
Fireplaces Type Family Room
Window Features Dual Pane Full
Appliance Free Standing Refrigerator, Dishwasher, Disposal, Electric Cook Top
Laundry In Garage
Exterior
Garage Garage Facing Front
Garage Spaces 2.0
Utilities Available Public
Roof Type Composition
Street Surface Asphalt
Private Pool No
Building
Lot Description Corner
Story 1
Foundation Slab
Sewer In & Connected
Water Public
Level or Stories One
Schools
Elementary Schools Natomas Unified
Middle Schools Natomas Unified
High Schools Natomas Unified
School District Sacramento
Others
Senior Community No
Tax ID 225-0700-072-0000
Special Listing Condition Offer As Is
Pets Description Yes
Read Less
Want to know what your home might be worth? Contact us for a FREE valuation!

Our team is ready to help you sell your home for the highest possible price ASAP

Bought with RE/MAX Gold






