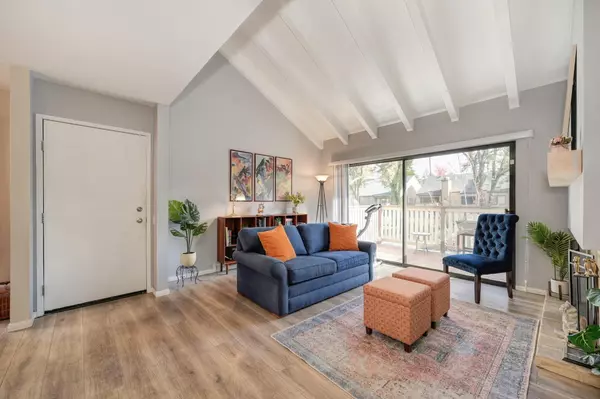$247,000
$242,900
1.7%For more information regarding the value of a property, please contact us for a free consultation.
512 Woodside Oaks #8 Sacramento, CA 95825
1 Bed
1 Bath
733 SqFt
Key Details
Sold Price $247,000
Property Type Condo
Sub Type Condominium
Listing Status Sold
Purchase Type For Sale
Square Footage 733 sqft
Price per Sqft $336
Subdivision Woodside Condos
MLS Listing ID 223114046
Sold Date 02/05/24
Bedrooms 1
Full Baths 1
HOA Fees $519/mo
HOA Y/N Yes
Originating Board MLS Metrolist
Year Built 2000
Property Description
MOVE IN READY....Excellent Condition with interior renovations distinguishing the home from original configuration. Outstanding floor plan,Vaulted Ceilings, Open and Airy. Natural Light floods the interior. Recent Kitchen updating with newer stove/oven, microwave and Dishwasher. Quiet forested environment. Close to restaurants and services. Stable Association. Perimeter Fencing and Gated entrance. CLOSE TO:Clubhouse,Gym,Pool & Laundry. Assigned pkng.place. Single Level on 2nd. level.
Location
State CA
County Sacramento
Area 10825
Direction From Sierra Blvd., turn into driveway with gate code box in center island.
Rooms
Master Bedroom Closet
Living Room Cathedral/Vaulted, Deck Attached
Dining Room Breakfast Nook, Dining Bar
Kitchen Granite Counter
Interior
Interior Features Cathedral Ceiling
Heating Central, Electric, Heat Pump
Cooling Central, Heat Pump
Flooring Laminate
Fireplaces Number 1
Fireplaces Type Living Room, Wood Burning
Appliance Built-In Electric Oven, Built-In Electric Range, Free Standing Refrigerator, Dishwasher, Disposal, Microwave, Free Standing Electric Oven, Free Standing Electric Range
Laundry See Remarks, Other
Exterior
Garage Uncovered Parking Space, Guest Parking Available
Fence Metal, Full, Other
Pool Built-In, Common Facility, Pool House, Gunite Construction
Utilities Available Cable Available, Public, Electric
Amenities Available Pool, Exercise Room, Spa/Hot Tub, Laundry Coin
Roof Type Composition
Topography Level,Trees Many
Street Surface Paved
Porch Uncovered Deck
Private Pool Yes
Building
Lot Description Gated Community, Street Lights, Low Maintenance
Story 1
Unit Location Top Floor
Foundation SeeRemarks
Sewer In & Connected, Public Sewer
Water Public
Architectural Style Contemporary, Traditional
Level or Stories One
Schools
Elementary Schools San Juan Unified
Middle Schools San Juan Unified
High Schools San Juan Unified
School District Sacramento
Others
HOA Fee Include MaintenanceGrounds, Trash, Water, Pool
Senior Community No
Tax ID 294-0270-001-0046
Special Listing Condition Offer As Is
Pets Description Yes
Read Less
Want to know what your home might be worth? Contact us for a FREE valuation!

Our team is ready to help you sell your home for the highest possible price ASAP

Bought with Tri-Point Realty






