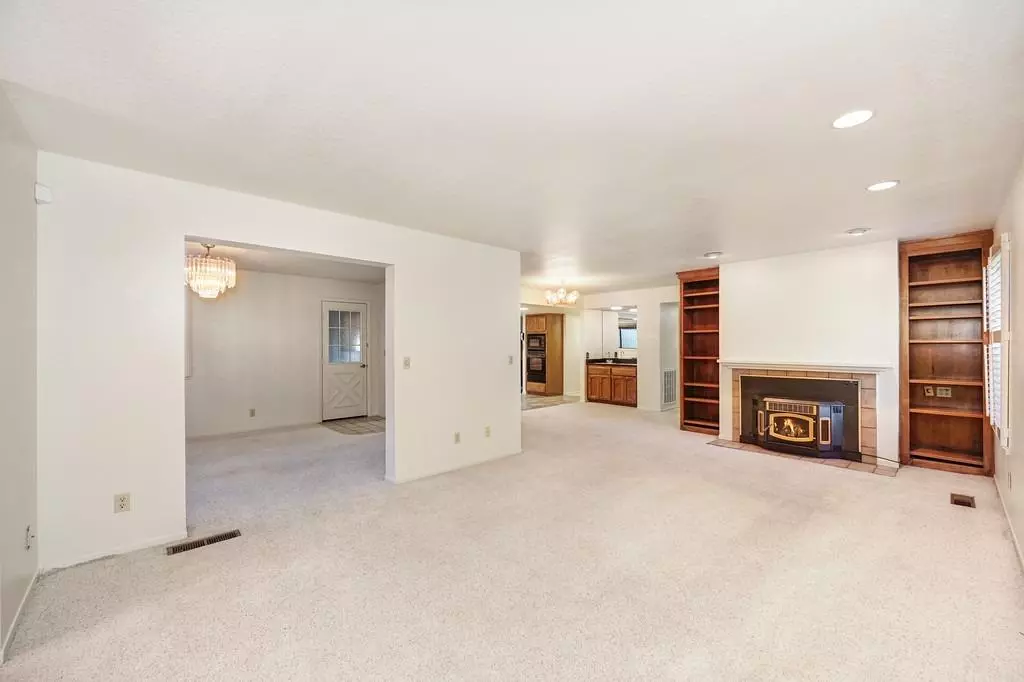$450,000
$450,000
For more information regarding the value of a property, please contact us for a free consultation.
3268 Heights DR Cameron Park, CA 95682
3 Beds
2 Baths
1,748 SqFt
Key Details
Sold Price $450,000
Property Type Single Family Home
Sub Type Single Family Residence
Listing Status Sold
Purchase Type For Sale
Square Footage 1,748 sqft
Price per Sqft $257
Subdivision Royal Heights
MLS Listing ID 224002314
Sold Date 01/31/24
Bedrooms 3
Full Baths 2
HOA Fees $425/mo
HOA Y/N Yes
Originating Board MLS Metrolist
Year Built 1985
Lot Size 2,178 Sqft
Acres 0.05
Property Description
WONDERFUL Royal Heights Community lovely 1,748sf Single Story Detached Home set in the heart of Cameron Park. Amazing sunsets and enjoy your morning coffee out on the back deck while listening to the birds. Open floor plan with family/dining combo and additional dining area to enjoy all your holiday and entertainment wishes. Feel the warmth of the cozy pellet stove and read your favorite book! Home also has a whole house fan, wet bar and large picture windows that let in tons of natural light. Light and bright kitchen features tile counter tops and an abundance of cabinetry. Primary suite that has two closets and large walk-in shower and dual sinks. Two additional bedrooms and one bath. This home has been painted inside (and will be painted outside) carpets and house thoroughly cleaned - it's move-in ready for you. Perfectly located for commuters with being minutes to Hwy 50, shopping, dining, award winning schools and Cameron Park Golf Course. HOA is $385/month and covers water, trash, sewer, landscape maintenance, maintenance of the common area, exterior siding and trim, roof, gutters, cluster mailboxes, street lighting, and boundary fence.
Location
State CA
County El Dorado
Area 12601
Direction Head East on Hwy 50 and take exit 35 for Cameron Park Drive. Turn left onto Cameron Park Drive. Turn left onto Country Club Drive. Turn right onto Royal Drive. Turn left onto Heights Drive to 3268 Heights Drive - house is farther back best to park on the street
Rooms
Master Bathroom Shower Stall(s), Double Sinks, Tile, Window
Master Bedroom Closet
Living Room Great Room
Dining Room Dining/Family Combo, Formal Area
Kitchen Pantry Cabinet, Skylight(s), Island, Kitchen/Family Combo
Interior
Interior Features Skylight(s), Wet Bar
Heating Pellet Stove, Central
Cooling Central, Whole House Fan
Flooring Carpet, Laminate, Tile
Window Features Dual Pane Full,Window Coverings
Appliance Built-In Electric Oven, Dishwasher, Microwave, Electric Cook Top, Electric Water Heater
Laundry Laundry Closet, Dryer Included, Electric, Washer Included, Inside Area
Exterior
Parking Features Detached, Garage Door Opener, Garage Facing Front, Other
Garage Spaces 2.0
Utilities Available Public
Amenities Available Greenbelt
Roof Type Shingle
Topography Trees Many,Rock Outcropping
Street Surface Paved
Accessibility AccessibleApproachwithRamp
Handicap Access AccessibleApproachwithRamp
Porch Front Porch
Private Pool No
Building
Lot Description Dead End, Greenbelt, See Remarks
Story 1
Foundation Block, Raised
Sewer In & Connected
Water Meter on Site, Public
Architectural Style Traditional
Level or Stories One
Schools
Elementary Schools Buckeye Union
Middle Schools Buckeye Union
High Schools El Dorado Union High
School District El Dorado
Others
HOA Fee Include Sewer, Trash, Water
Senior Community No
Restrictions See Remarks
Tax ID 082-690-021-000
Special Listing Condition None
Pets Allowed Number Limit
Read Less
Want to know what your home might be worth? Contact us for a FREE valuation!

Our team is ready to help you sell your home for the highest possible price ASAP

Bought with Realty One Group Complete





