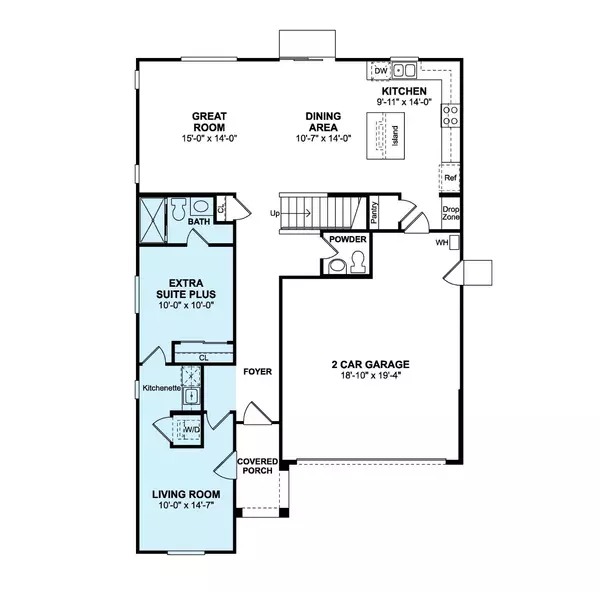$660,000
$665,260
0.8%For more information regarding the value of a property, please contact us for a free consultation.
2057 Evening Star CIR Roseville, CA 95747
4 Beds
4 Baths
2,433 SqFt
Key Details
Sold Price $660,000
Property Type Single Family Home
Sub Type Single Family Residence
Listing Status Sold
Purchase Type For Sale
Square Footage 2,433 sqft
Price per Sqft $271
Subdivision Firefly At Winding Creek Ii
MLS Listing ID 223091288
Sold Date 01/18/24
Bedrooms 4
Full Baths 3
HOA Y/N No
Originating Board MLS Metrolist
Year Built 2023
Lot Size 5,539 Sqft
Acres 0.1272
Property Description
*** Possible Rate Buy-Down programs available when choosing Sellers preferred lender. *** Beautiful spacious 4-Bedroom Rubia plan home with our Extra Suite plus with Private Entrance! The main floor features a generously sized open living area that seamlessly flows into a modern kitchen with an island and a walk-in pantry for your convenience. Upstairs, the Master Bedroom boasts a luxurious walk-in shower and a roomy Master closet. Additional bedrooms are conveniently located off a versatile loft space, perfect for relaxing and hosting gatherings. The Extra Suite's separate entrance leads to a cozy living room, convenient laundry closet, kitchenette, a comfortable bedroom, and an attached full bathroom. ***Please note that prices may be subject to change.
Location
State CA
County Placer
Area 12747
Direction Take Pleasant Grove Blvd and Westbrook Blvd to Lower Bank Dr. Continue on Lower Bank Dr. Drive to Oxbow Landing Loop
Rooms
Master Bathroom Shower Stall(s), Double Sinks, Walk-In Closet, Quartz, Window
Master Bedroom Walk-In Closet
Living Room Great Room
Dining Room Dining/Family Combo
Kitchen Pantry Closet, Island, Synthetic Counter, Kitchen/Family Combo
Interior
Heating Central, Gas
Cooling Central
Flooring Carpet, Vinyl, See Remarks
Window Features Dual Pane Full
Appliance Gas Cook Top, Built-In Gas Oven, Dishwasher, Disposal, Microwave, Plumbed For Ice Maker, Tankless Water Heater, ENERGY STAR Qualified Appliances
Laundry Electric, Gas Hook-Up, Upper Floor, Hookups Only, Inside Area
Exterior
Parking Features Attached, Garage Facing Front
Garage Spaces 2.0
Fence Back Yard, Wood, Masonry
Utilities Available Cable Available, Public, Solar, Electric
Roof Type Composition,Tile
Topography Level
Street Surface Paved
Private Pool No
Building
Lot Description Auto Sprinkler Front, Shape Irregular, Landscape Front
Story 2
Foundation Concrete, Slab
Builder Name K. Hovnanian Homes
Sewer In & Connected, Public Sewer
Water Meter on Site, Water District, Public
Architectural Style Bungalow
Level or Stories Two
Schools
Elementary Schools Roseville City
Middle Schools Roseville City
High Schools Roseville Joint
School District Placer
Others
Senior Community No
Restrictions Parking
Tax ID 496-600-015-000
Special Listing Condition None
Read Less
Want to know what your home might be worth? Contact us for a FREE valuation!

Our team is ready to help you sell your home for the highest possible price ASAP

Bought with Prime California Homes





