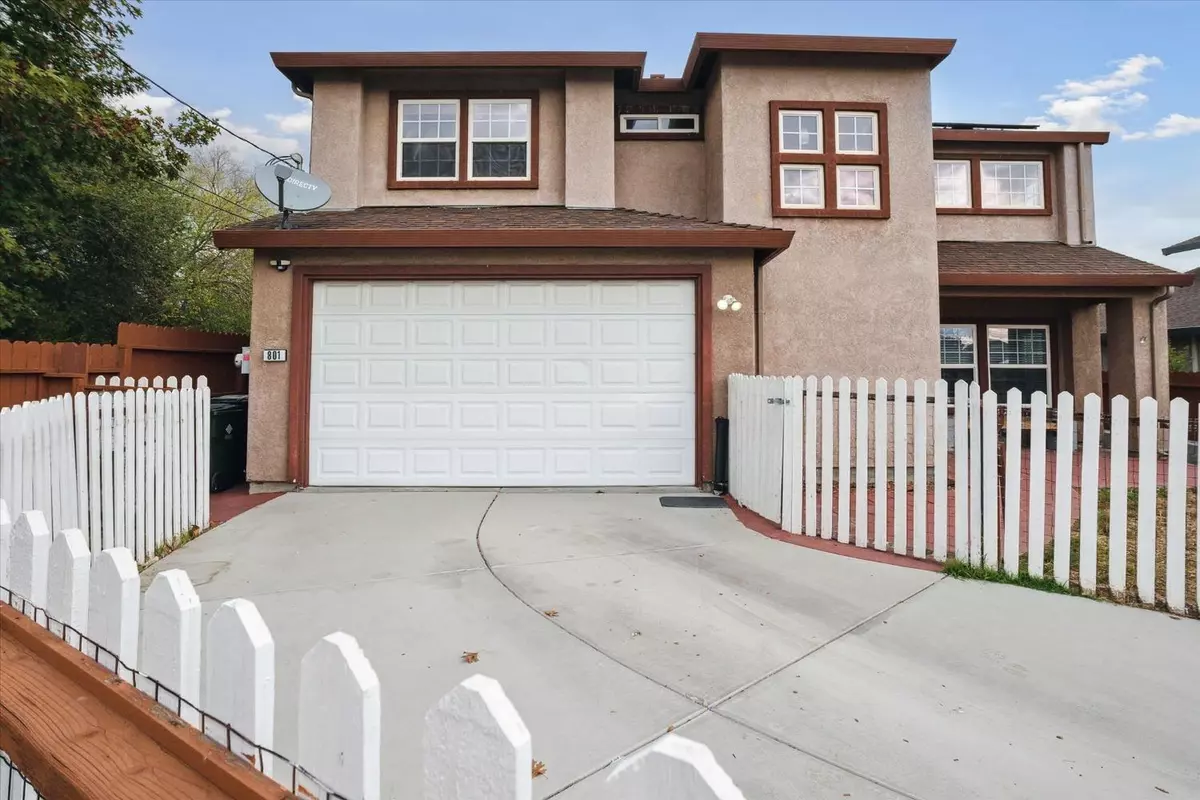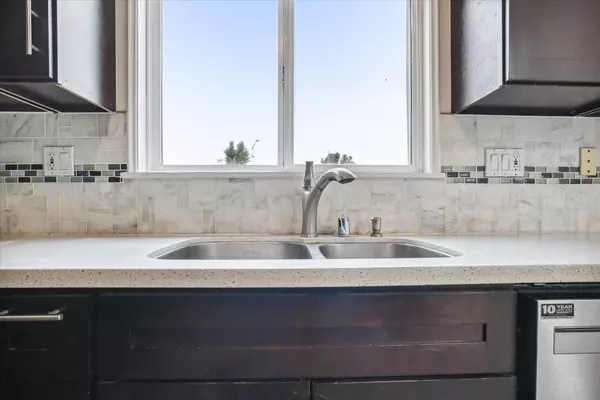$440,000
$439,000
0.2%For more information regarding the value of a property, please contact us for a free consultation.
801 Almora Ave Sacramento, CA 95838
4 Beds
3 Baths
1,792 SqFt
Key Details
Sold Price $440,000
Property Type Single Family Home
Sub Type Single Family Residence
Listing Status Sold
Purchase Type For Sale
Square Footage 1,792 sqft
Price per Sqft $245
MLS Listing ID 223104355
Sold Date 01/17/24
Bedrooms 4
Full Baths 3
HOA Y/N No
Originating Board MLS Metrolist
Year Built 2005
Lot Size 5,227 Sqft
Acres 0.12
Property Description
Welcome home! This stunning two-story residence boasts a modern and elegant design, with a beautifully remodeled kitchen that will take your breath away. Featuring luxurious quartz countertops, stainless steel appliances, and gleaming tile floors, this kitchen is a chef's paradise. As you step inside, you'll be captivated by the grandeur of the living room, which showcases a magnificent cathedral ceiling, creating a spacious and inviting atmosphere. With four bedrooms and three well-appointed bathrooms, this home provides ample space for your family and guests. You'll appreciate the practicality and sustainability of owned solar panels, which reduce your energy costs and environmental footprint. In addition, the heating and air conditioning systems ensure year-round comfort and efficiency. This property offers the perfect blend of style, functionality, and eco-conscious living. Don't miss your chance to make this house your forever home. Incredible value for the square footage with owned solar and updated kitchen!
Location
State CA
County Sacramento
Area 10838
Direction Grand Ave to Rio Linda Blvd South to Almora Ave.
Rooms
Master Bathroom Tile, Tub w/Shower Over
Master Bedroom Closet
Living Room Cathedral/Vaulted, Great Room
Dining Room Dining/Living Combo
Kitchen Quartz Counter
Interior
Interior Features Cathedral Ceiling
Heating Central, Gas
Cooling Central
Flooring Tile, Wood
Window Features Dual Pane Full
Appliance Free Standing Gas Range, Free Standing Refrigerator, Dishwasher, Disposal
Laundry Cabinets, Electric, Gas Hook-Up, Inside Room
Exterior
Exterior Feature Dog Run
Garage Attached, Side-by-Side, Garage Door Opener, Garage Facing Front, Uncovered Parking Spaces 2+, Workshop in Garage, Interior Access
Garage Spaces 2.0
Fence Back Yard, Cross Fenced, Wood, Front Yard
Utilities Available Cable Connected, Dish Antenna, Solar, Electric, Underground Utilities, Internet Available, Natural Gas Connected
Roof Type Shingle,Composition
Topography Level
Street Surface Asphalt,Paved
Porch Front Porch, Uncovered Patio
Private Pool No
Building
Lot Description Manual Sprinkler Rear, Cul-De-Sac, Curb(s)/Gutter(s), Greenbelt
Story 2
Foundation Concrete, Slab
Sewer Public Sewer
Water Meter on Site, Public
Architectural Style Traditional
Level or Stories Two
Schools
Elementary Schools Twin Rivers Unified
Middle Schools Twin Rivers Unified
High Schools Twin Rivers Unified
School District Sacramento
Others
Senior Community No
Tax ID 251-0151-012-0000
Special Listing Condition None
Pets Description Yes
Read Less
Want to know what your home might be worth? Contact us for a FREE valuation!

Our team is ready to help you sell your home for the highest possible price ASAP

Bought with Aziz Realty, Inc.






