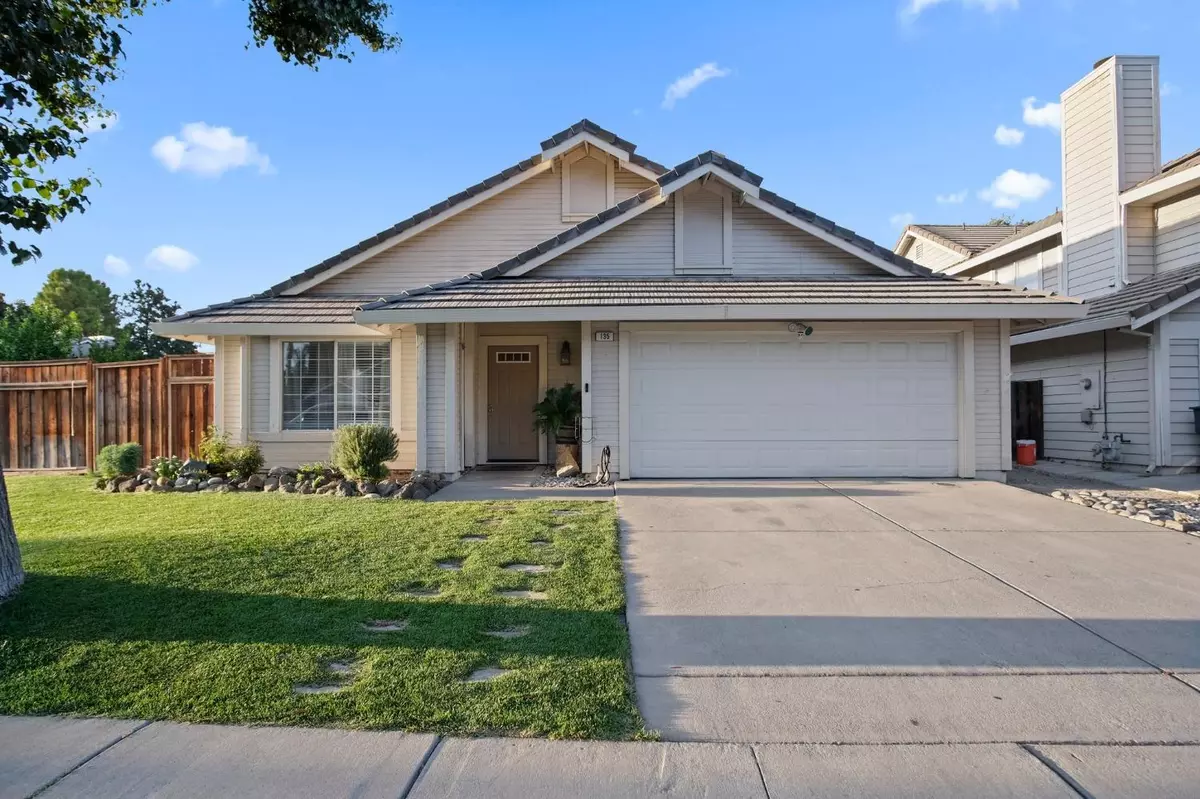$625,000
$645,000
3.1%For more information regarding the value of a property, please contact us for a free consultation.
135 Alum Rock CT Tracy, CA 95376
4 Beds
2 Baths
1,746 SqFt
Key Details
Sold Price $625,000
Property Type Single Family Home
Sub Type Single Family Residence
Listing Status Sold
Purchase Type For Sale
Square Footage 1,746 sqft
Price per Sqft $357
MLS Listing ID 223088763
Sold Date 01/16/24
Bedrooms 4
Full Baths 2
HOA Y/N No
Originating Board MLS Metrolist
Year Built 1990
Lot Size 6,098 Sqft
Acres 0.14
Property Description
This beautiful and well-maintained 1990 built single-family home situated at 135 Alum Rock Court boasts a spacious floor size of 1746 Square feet, laid out in a desirable open floor plan, ideal for modern family living and entertaining. Offering 4 sizable bedrooms and 2 full bathrooms, this home effortlessly merges comfort and style. The contemporary architectural style elegantly weaves throughout this home, promising visual delight at every turn. Get ready to make this house your home! Take the first step towards your dream - We invite you to experience this gem firsthand. Listed at a fair price of $655,000, a quality living experience in one of the most desirable communities is just a call away!
Location
State CA
County San Joaquin
Area 20601
Direction Head North to Sacramento, take exit 241 to San Francisco and Manteca. Take the 5 South to Los Angeles. Exit 458A to Tracy. Take 2nd exit on W 11th St. Take a left on S Chrisman Rd, then right on W Schulte Rd., another right on Edenvale Crossing, then a left on Cedar Mountain Dr. a right on Pacheco Dr. Then a right on Alum Rock Ct. Home will be on your left.
Rooms
Master Bedroom Walk-In Closet
Living Room Great Room
Dining Room Dining Bar, Dining/Living Combo
Kitchen Tile Counter
Interior
Heating Central
Cooling Central
Flooring Carpet, Tile
Fireplaces Number 1
Fireplaces Type Brick
Appliance Built-In Electric Range, Dishwasher, Disposal
Laundry Inside Area
Exterior
Garage Attached
Garage Spaces 2.0
Fence Back Yard
Utilities Available Cable Available
Roof Type Tile
Topography Level
Private Pool No
Building
Lot Description Corner, Curb(s), Landscape Back, Landscape Front
Story 1
Foundation ConcreteGrid, Slab
Sewer In & Connected
Water Public
Architectural Style Contemporary
Schools
Elementary Schools Tracy Unified
Middle Schools Tracy Unified
High Schools Tracy Unified
School District San Joaquin
Others
Senior Community No
Tax ID 235-300-01
Special Listing Condition Offer As Is
Read Less
Want to know what your home might be worth? Contact us for a FREE valuation!

Our team is ready to help you sell your home for the highest possible price ASAP

Bought with Mary Souza Mitracos






