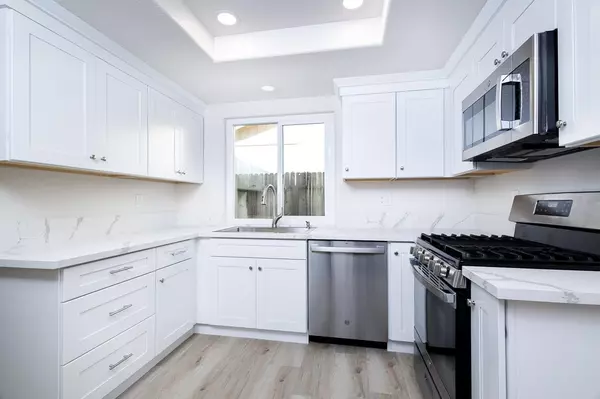$470,000
$469,999
For more information regarding the value of a property, please contact us for a free consultation.
7157 Arutas DR North Highlands, CA 95660
3 Beds
2 Baths
1,355 SqFt
Key Details
Sold Price $470,000
Property Type Single Family Home
Sub Type Single Family Residence
Listing Status Sold
Purchase Type For Sale
Square Footage 1,355 sqft
Price per Sqft $346
Subdivision Sunrise Antelope
MLS Listing ID 223102623
Sold Date 11/18/23
Bedrooms 3
Full Baths 2
HOA Y/N No
Originating Board MLS Metrolist
Year Built 1988
Lot Size 5,663 Sqft
Acres 0.13
Lot Dimensions 53x114
Property Description
Welcome to your brand-new home. No expense was spared in this full remodel. Inside the home has all new LVP flooring, fresh paint, new drywall, new electrical rough in, doors and casing, baseboards, dual pane vinyl windows, water heater, HVAC, electric fireplace, all new plumbing and electrical fixtures, new insulation, new LED lighting, new appliances, Quart counter tops. New shaker cabinets with soft close hinges, lazy susan and more. You cannot find a home in better condition without buying a new one. The backyard is an entertainer's dream.The built-in pool and spa has a surface and all of the equipment is working including variable speed pool pump. Walking distance to the desirable Creative Connections Academy.
Location
State CA
County Sacramento
Area 10660
Direction USE GPS TO 7157 Arutas Dr
Rooms
Master Bathroom Bidet, Shower Stall(s), Dual Flush Toilet, Low-Flow Shower(s), Low-Flow Toilet(s), Quartz
Master Bedroom Closet
Living Room Cathedral/Vaulted, Great Room
Dining Room Breakfast Nook, Dining/Family Combo
Kitchen Pantry Cabinet, Stone Counter
Interior
Heating Central, Electric, Fireplace Insert
Cooling Ceiling Fan(s)
Flooring Vinyl
Fireplaces Number 1
Fireplaces Type Electric
Window Features Dual Pane Full
Appliance Free Standing Gas Oven, Free Standing Gas Range, Ice Maker, Dishwasher, Insulated Water Heater, Disposal, Microwave, Plumbed For Ice Maker, ENERGY STAR Qualified Appliances
Laundry Cabinets, Electric, Inside Room
Exterior
Exterior Feature Dog Run
Parking Features Attached, Garage Facing Front
Garage Spaces 2.0
Fence Back Yard
Pool Built-In, Gunite Construction
Utilities Available Cable Available, Public, Electric, Internet Available, Natural Gas Connected
Roof Type Shingle,Composition
Topography Lot Grade Varies
Private Pool Yes
Building
Lot Description Curb(s)/Gutter(s)
Story 1
Foundation Concrete, Slab
Sewer Public Sewer
Water Meter on Site, Water District, Public
Architectural Style Contemporary
Schools
Elementary Schools Twin Rivers Unified
Middle Schools Twin Rivers Unified
High Schools Twin Rivers Unified
School District Sacramento
Others
Senior Community No
Tax ID 219-0670-034-0000
Special Listing Condition None
Pets Allowed Yes
Read Less
Want to know what your home might be worth? Contact us for a FREE valuation!

Our team is ready to help you sell your home for the highest possible price ASAP

Bought with eXp Realty of California Inc.





