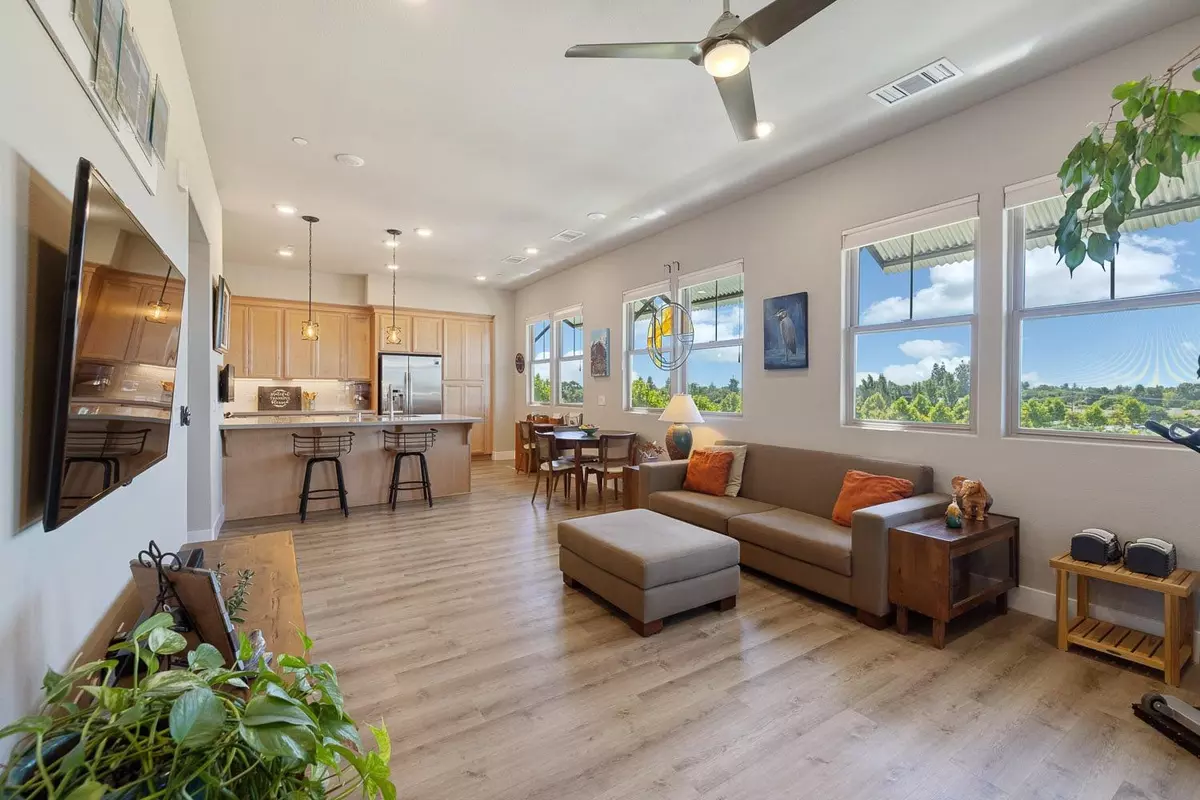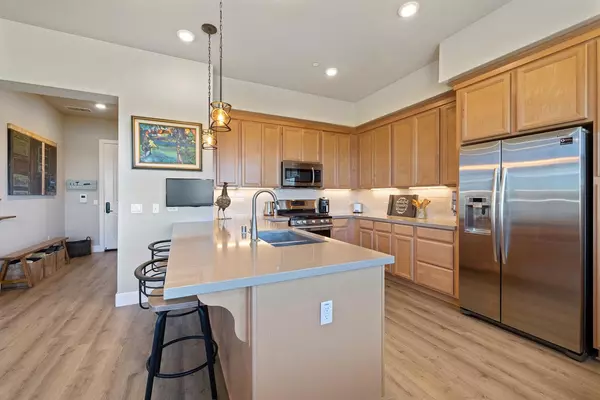$625,000
$629,000
0.6%For more information regarding the value of a property, please contact us for a free consultation.
1000 Berryessa LN #412 Davis, CA 95616
2 Beds
3 Baths
1,299 SqFt
Key Details
Sold Price $625,000
Property Type Condo
Sub Type Condominium
Listing Status Sold
Purchase Type For Sale
Square Footage 1,299 sqft
Price per Sqft $481
MLS Listing ID 223070985
Sold Date 11/16/23
Bedrooms 2
Full Baths 2
HOA Fees $701/mo
HOA Y/N Yes
Originating Board MLS Metrolist
Year Built 2018
Lot Size 1,198 Sqft
Acres 0.0275
Property Description
This top floor single-level home with elevator access from a secured garage offers breathtaking views that are unparalleled in Davis.The 10 foot ceilings and energy efficient south-facing windows bring cheerful light to every corner of the great room and you'll love the no-VOC Gemcore flooring. The spacious and welcoming kitchen has exquisite finishes with classic maple cabinets complimented by a stacked subway tile backsplash and earthy quartz countertops. The bar seating is accented by charismatic pendant lights and the stainless steel appliances include a 5-burner gas cooktop. The relaxing covered balcony showcases 180 Sierra to Berryessa views. The bedrooms enjoy ceiling fans and Hunter Douglas black-out shades and the primary bath offers dual sinks, crosshatched 12'' x 24'' tile floors, a custom shower, and barn door walk-in closet. Gala living in the Cannery includes a vibrant social scene and instant friendships with regular wine and lunch outings and lively neighborhood events. You'll love the Wednesday afternoon market stand, twice a week bicycle repair barn, and the stunning clubhouse which brings the community together for laps in the year-round heated 25 meter swimming pool, soaks in the hot tub, and fun evenings in the game room or cozied up to the outdoor fireplace.
Location
State CA
County Yolo
Area 11402
Direction GPS
Rooms
Family Room Great Room, View
Master Bathroom Shower Stall(s), Double Sinks, Walk-In Closet
Living Room Other
Dining Room Dining Bar
Kitchen Quartz Counter, Kitchen/Family Combo
Interior
Heating Central, Heat Pump
Cooling Central, Heat Pump
Flooring Tile, Vinyl
Window Features Dual Pane Full
Appliance Free Standing Gas Oven, Free Standing Gas Range, Dishwasher, Disposal, Microwave
Laundry Laundry Closet
Exterior
Exterior Feature Balcony
Parking Features Assigned, Attached, Covered, Enclosed
Garage Spaces 2.0
Pool Gas Heat, Gunite Construction
Utilities Available Public
Amenities Available Clubhouse, Spa/Hot Tub
Roof Type Shingle,Other
Private Pool Yes
Building
Lot Description Auto Sprinkler F&R
Story 1
Foundation Piling
Sewer In & Connected
Water Public
Architectural Style Contemporary
Schools
Elementary Schools Davis Unified
Middle Schools Davis Unified
High Schools Davis Unified
School District Yolo
Others
HOA Fee Include MaintenanceGrounds, Pool
Senior Community No
Tax ID 035-660-017-000
Special Listing Condition None
Read Less
Want to know what your home might be worth? Contact us for a FREE valuation!

Our team is ready to help you sell your home for the highest possible price ASAP

Bought with Redfin Corporation





