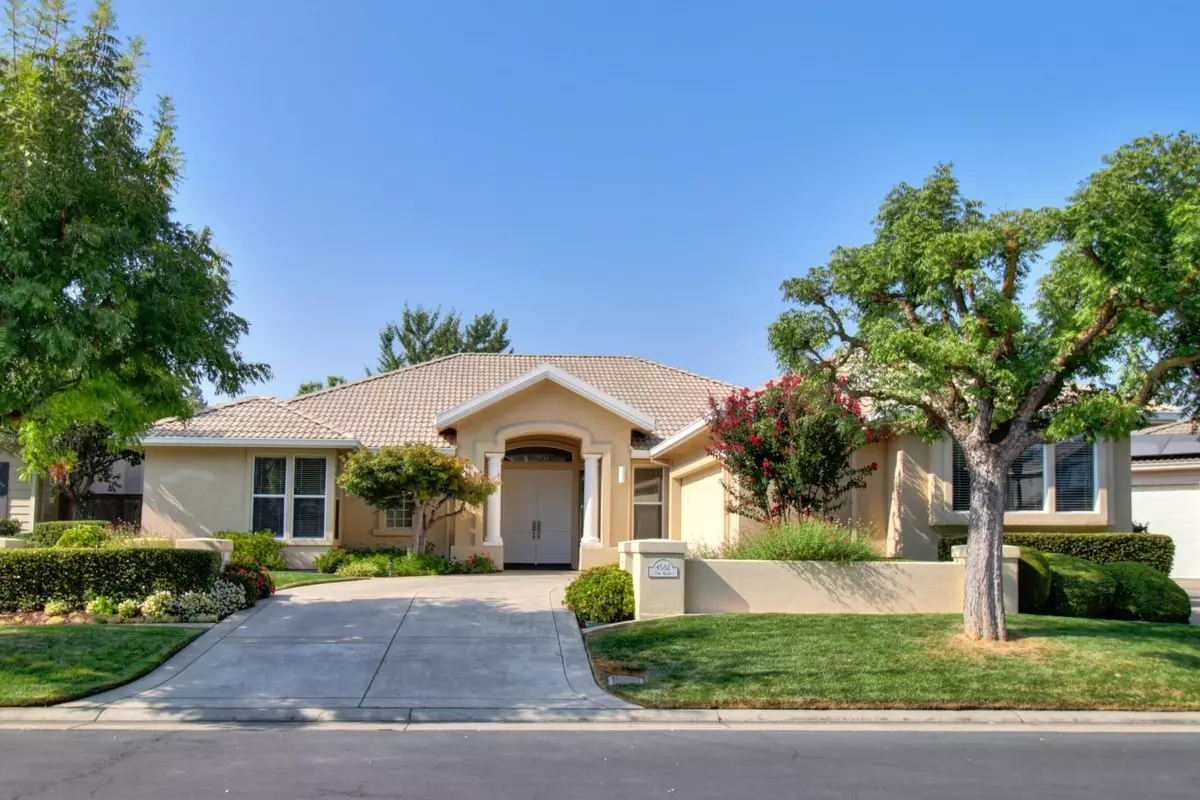$855,000
$849,950
0.6%For more information regarding the value of a property, please contact us for a free consultation.
4582 Pine Valley CIR Stockton, CA 95219
4 Beds
3 Baths
2,622 SqFt
Key Details
Sold Price $855,000
Property Type Single Family Home
Sub Type Single Family Residence
Listing Status Sold
Purchase Type For Sale
Square Footage 2,622 sqft
Price per Sqft $326
Subdivision Brookside Estates
MLS Listing ID 223091854
Sold Date 10/24/23
Bedrooms 4
Full Baths 2
HOA Fees $289/mo
HOA Y/N Yes
Originating Board MLS Metrolist
Year Built 1994
Lot Size 8,751 Sqft
Acres 0.2009
Lot Dimensions 70x125
Property Description
Brookside*An Architecturally Designed Masterpiece*Unparalleled Luxury Quality*Totally Sensational Interior Decor and Finishes*Open Concept Floor Plan With An Interior That Is So Right For Today's Living*Walls of Glass*Bright Light Pours In Every Room*High Ceilings*The Pictures Here Don't Lie*Absolutely No Steps Anywhere*It's a Total Privacy Setting*Indoors Pulls In Outdoors*Dream Kitchen with All Updated Appliances*Backsplash*Counters*Loads of Workspace*Center Island*Double Ovens*Stainless*It's What Every Cook Dreams Of*Sunny Breakfast Area*Walk-In Pantry*Butlers Pantry Leads to Formal Dining*Romantic Remote Primary Suite*Oversized Shower*Separate Double Vanities*New Soaking Tub*Huge Walk-In*All Rooms Oversized*Artistic Elements Throughout*Arches*Niches*Angles*Tons of Built-Ins and Storage*See-Through Fireplace in Great Room to Outdoor Patio and Trellis Covered Living Area*Backyard So Lush and Private*Oversized Laundry Room*Separate Hobby Workshop Room With Loads of Build-Ins and Butcher Block Work Bench*Garage Also Finished With More Cabinets and Work Area*Den/Office Has Built-Ins*Desk*Walk-In Closet*Ample Shelves*No Detail Has Been Overlooked Here*So Light and Bright*This is An Absolute Stunning Home That You'll Remember Always*Better Hurry*You Definitely Won't Want To Miss Out
Location
State CA
County San Joaquin
Area 20703
Direction Interstate 5*Exit West on March Lane*Left into Brookside Main Gate*Right on Saint Andrews*Left into Pine Valley Then Right on Pine Valley Circle*Property on Left*Just a Stone's Throw to Brookside Golf Course*Equal Distance to The River*Walk Paths and Trails*Enjoy Nature*Great Schools Close By*A Most Private and Secure Enclave*Clubhouse*Tennis Courts*Two Pools*A Fabulous Community*Definitely Has A Very Safe and Secure Feeling*What A Fantastic Opportunity*Be Sure to See Attached 3D Video*Go Now !
Rooms
Master Bathroom Shower Stall(s), Double Sinks, Soaking Tub, Granite, Stone, Outside Access, Walk-In Closet, Window
Master Bedroom 17x14 Closet, Ground Floor, Walk-In Closet, Sitting Area
Bedroom 2 13x12
Bedroom 3 12x12
Bedroom 4 12x12
Living Room 23x22 Cathedral/Vaulted, Great Room, View
Dining Room 14x13 Breakfast Nook, Formal Room, Dining Bar, Space in Kitchen, Dining/Living Combo
Kitchen 20x19 Breakfast Area, Butlers Pantry, Pantry Closet, Granite Counter, Slab Counter, Island, Island w/Sink, Kitchen/Family Combo
Interior
Interior Features Cathedral Ceiling, Formal Entry, Storage Area(s)
Heating Central, Fireplace(s), Gas, Natural Gas
Cooling Ceiling Fan(s), Central, Whole House Fan
Flooring Carpet, Tile, Vinyl, See Remarks
Fireplaces Number 1
Fireplaces Type Living Room, Double Sided, Gas Log, See Remarks, Gas Piped
Equipment Water Cond Equipment Owned
Window Features Dual Pane Full,Low E Glass Full,Window Coverings,Window Screens
Appliance Built-In Electric Oven, Gas Cook Top, Gas Plumbed, Gas Water Heater, Hood Over Range, Dishwasher, Disposal, Microwave, Double Oven, Plumbed For Ice Maker, Self/Cont Clean Oven
Laundry Cabinets, Laundry Closet, Sink, Gas Hook-Up, Ground Floor, Other, Inside Room
Exterior
Exterior Feature Fireplace
Parking Features Attached, Garage Door Opener, Garage Facing Side, Workshop in Garage, Interior Access
Garage Spaces 2.0
Fence Back Yard, Fenced, Wood
Pool Built-In, Common Facility, Fenced, Gunite Construction
Utilities Available Cable Available, Cable Connected, Public, DSL Available, Electric, Underground Utilities, Internet Available, Natural Gas Connected
Amenities Available Pool, Clubhouse, Recreation Facilities, Golf Course, Tennis Courts, Trails
Roof Type Tile
Topography Level,Trees Few
Street Surface Paved
Accessibility AccessibleDoors, AccessibleFullBath, AccessibleKitchen
Handicap Access AccessibleDoors, AccessibleFullBath, AccessibleKitchen
Porch Covered Patio, Uncovered Patio
Private Pool Yes
Building
Lot Description Auto Sprinkler F&R, Close to Clubhouse, Curb(s), Curb(s)/Gutter(s), Gated Community, Shape Regular, Street Lights, Landscape Back, Landscape Front, Low Maintenance
Story 1
Foundation Concrete, Slab
Builder Name Caresco
Sewer In & Connected, Public Sewer
Water Public
Architectural Style Ranch, Contemporary
Level or Stories One
Schools
Elementary Schools Lincoln Unified
Middle Schools Lincoln Unified
High Schools Lincoln Unified
School District San Joaquin
Others
HOA Fee Include Security, Pool
Senior Community No
Restrictions Signs,Exterior Alterations,Parking
Tax ID 118-240-14
Special Listing Condition None
Pets Allowed Yes
Read Less
Want to know what your home might be worth? Contact us for a FREE valuation!

Our team is ready to help you sell your home for the highest possible price ASAP

Bought with PMZ Real Estate





