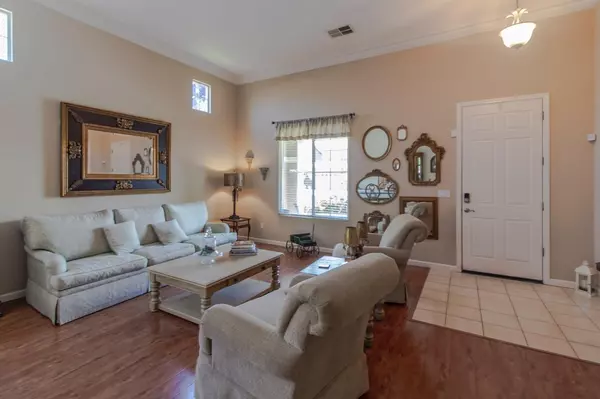$660,000
$669,000
1.3%For more information regarding the value of a property, please contact us for a free consultation.
696 Linley LN Lincoln, CA 95648
5 Beds
3 Baths
2,809 SqFt
Key Details
Sold Price $660,000
Property Type Single Family Home
Sub Type Single Family Residence
Listing Status Sold
Purchase Type For Sale
Square Footage 2,809 sqft
Price per Sqft $234
Subdivision Lincoln Crossing
MLS Listing ID 223053391
Sold Date 10/17/23
Bedrooms 5
Full Baths 3
HOA Fees $125/mo
HOA Y/N Yes
Originating Board MLS Metrolist
Year Built 2004
Lot Size 6,695 Sqft
Acres 0.1537
Lot Dimensions 61' x 108'
Property Description
SELLER PAID INTEREST RATE BUYDOWN! Be in your new home in time for the holidays! Welcome home to 696 Linley Lane. This 5 bedroom, 3 bath solar home in Lincoln Crossing features a fantastic floor plan that includes the formal living/dining room with soaring ceilings, a bright and spacious kitchen with large island, casual dining area and family room with gas fireplace, laundry area and large pantry, as well as a bedroom and full bath on the main floor. Large primary suite includes dual vanities, two walk-in closets, soaking tub. Spacious backyard with covered patio is great for outdoor entertaining. Updates include a freshly painted exterior in 2022, crown moulding in living/dining room, newer water heater, upgraded rear sliding door with interior blinds, whole house fan and more. Conveniently located near all that Lincoln Crossing has to offer. Steps away from Peter Singer Park, Lincoln Crossing Elementary, and a short distance to all of the HOA amenities including clubhouse, swimming pools, gym, and sports courts, as well as shopping and freeway access.
Location
State CA
County Placer
Area 12209
Direction I-80 to Hwy 65 to Ferrari Ranch Road. Left on Joiner Pky, right on Groveland, left on Farrington and right on Linley Lane.
Rooms
Master Bathroom Shower Stall(s), Double Sinks, Tub, Walk-In Closet 2+
Living Room Great Room, Other
Dining Room Dining/Living Combo
Kitchen Granite Counter
Interior
Heating Central
Cooling Ceiling Fan(s), Central, Whole House Fan
Flooring Carpet, Laminate, Tile
Fireplaces Number 1
Fireplaces Type Family Room
Window Features Dual Pane Full
Appliance Free Standing Refrigerator, Dishwasher, Disposal
Laundry Dryer Included, Washer Included, Inside Room
Exterior
Parking Features Restrictions, Garage Facing Front
Garage Spaces 3.0
Fence Back Yard
Utilities Available Solar, Electric, Natural Gas Connected
Amenities Available Pool, Clubhouse, Sauna, Tennis Courts, Gym, See Remarks, Park
Roof Type Tile
Topography Level
Porch Front Porch, Covered Patio
Private Pool No
Building
Lot Description Auto Sprinkler F&R, See Remarks
Story 2
Foundation Slab
Sewer Public Sewer
Water Public
Architectural Style Traditional
Schools
Elementary Schools Western Placer
Middle Schools Western Placer
High Schools Western Placer
School District Placer
Others
HOA Fee Include Pool
Senior Community No
Tax ID 328-050-051-000
Special Listing Condition None
Read Less
Want to know what your home might be worth? Contact us for a FREE valuation!

Our team is ready to help you sell your home for the highest possible price ASAP

Bought with Realty One Group Complete





