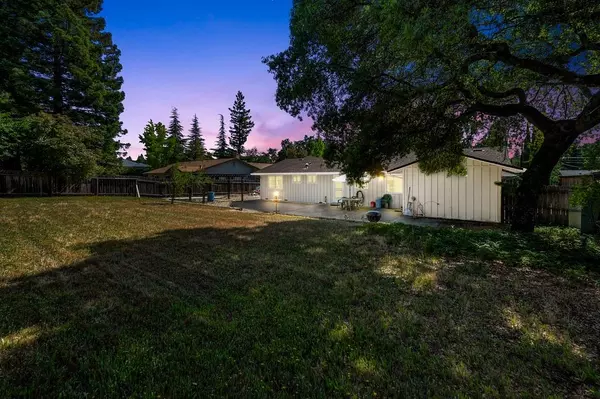$580,000
$580,000
For more information regarding the value of a property, please contact us for a free consultation.
3871 Fairway DR Cameron Park, CA 95682
3 Beds
2 Baths
1,679 SqFt
Key Details
Sold Price $580,000
Property Type Single Family Home
Sub Type Single Family Residence
Listing Status Sold
Purchase Type For Sale
Square Footage 1,679 sqft
Price per Sqft $345
MLS Listing ID 223040500
Sold Date 10/10/23
Bedrooms 3
Full Baths 2
HOA Y/N No
Originating Board MLS Metrolist
Year Built 1972
Lot Size 0.340 Acres
Acres 0.34
Property Description
Exceptional location...This charming SINGLE STORY across from the Cameron Park Driving Range & Country Club has great curb appeal and is on a large 1/3-acre lot. The kitchen has updated beautiful cabinets, granite countertops, a brick alcove to house the stovetop and built-in shelving for display items. The nook with a ceiling fan is a perfect place for those casual meals and has a view of the big backyard. This ≈ 1,679 sf home has so much personality! The double door entry leads to the spacious open floorplan with lots of windows to let the natural light in. There is a pellet stove in the living room for those cooler evenings AND a fireplace in the dining/family room. Large bedrooms, wainscoting in the hallway, EXPANSIVE patio for entertaining friends and lots of room for family fun with a HUGE grassy area. Possible RV/boat storage on the sides. Live the good life in Cameron Park! Rural, but close to everything.
Location
State CA
County El Dorado
Area 12601
Direction Country Club Drive to Fairway Drive to home on the right.
Rooms
Master Bathroom Tile
Master Bedroom Closet
Living Room Great Room
Dining Room Breakfast Nook, Formal Room
Kitchen Breakfast Area, Granite Counter
Interior
Heating Pellet Stove, Central, Fireplace Insert
Cooling Central
Flooring Carpet, Simulated Wood, Laminate
Fireplaces Number 2
Fireplaces Type Insert, Living Room, Family Room
Appliance Built-In Electric Oven, Built-In Electric Range, Dishwasher, Disposal
Laundry Cabinets, Inside Room
Exterior
Parking Features Attached, Boat Storage, RV Possible
Garage Spaces 2.0
Fence Back Yard
Utilities Available Electric, Internet Available
Roof Type Composition
Porch Front Porch, Uncovered Patio
Private Pool No
Building
Lot Description Shape Regular
Story 1
Foundation Raised
Sewer In & Connected
Water Other
Schools
Elementary Schools Buckeye Union
Middle Schools Buckeye Union
High Schools El Dorado Union High
School District El Dorado
Others
Senior Community No
Tax ID 082-042-005-000
Special Listing Condition Successor Trustee Sale
Read Less
Want to know what your home might be worth? Contact us for a FREE valuation!

Our team is ready to help you sell your home for the highest possible price ASAP

Bought with RE/MAX Gold





