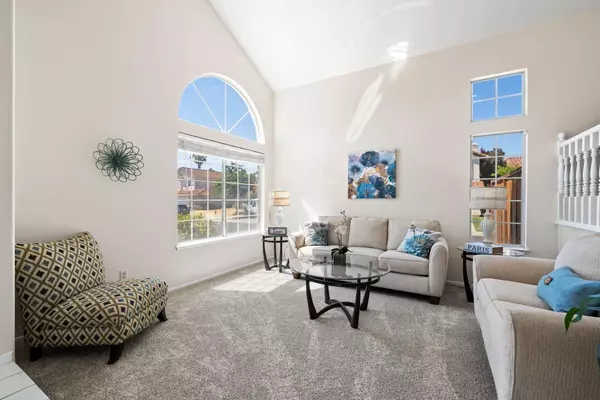$596,500
$615,000
3.0%For more information regarding the value of a property, please contact us for a free consultation.
9111 Drakes Bay CT Elk Grove, CA 95758
4 Beds
3 Baths
2,164 SqFt
Key Details
Sold Price $596,500
Property Type Single Family Home
Sub Type Single Family Residence
Listing Status Sold
Purchase Type For Sale
Square Footage 2,164 sqft
Price per Sqft $275
Subdivision Sunrise Laguna West
MLS Listing ID 223063942
Sold Date 09/01/23
Bedrooms 4
Full Baths 3
HOA Y/N No
Originating Board MLS Metrolist
Year Built 1990
Lot Size 6,260 Sqft
Acres 0.1437
Property Description
Welcome home to this Elk Grove in desirable Sunrise Laguna West. This great neighborhood is centrally located between HWY 5 and 99, minutes to shopping and public transportation as well as many parks and schools. Inside is a unique tri-level home with tons of natural light and an open concept throughout. You will love cooking in the bright kitchen with a large center island and all new appliances. This 4 bedroom/3 bathroom home has a fully remote downstairs bedroom and full bath making this home great for work at home or multi-generational living. Upstairs you will find the Primary Suite with 2 closets, large windows and a large bathroom. This home has tons of storage inside and out. Must see to appreciate!
Location
State CA
County Sacramento
Area 10758
Direction From Franklin Blvd SB. Right on Tegan, right on Stinson Beach Way, left on Laguna West Way and left onto Drakes Bay Court.
Rooms
Master Bathroom Shower Stall(s), Double Sinks, Tub, Walk-In Closet, Window
Master Bedroom Closet, Sitting Area
Living Room Cathedral/Vaulted
Dining Room Breakfast Nook, Space in Kitchen, Formal Area
Kitchen Breakfast Area, Island, Tile Counter
Interior
Interior Features Cathedral Ceiling
Heating Pellet Stove, Central
Cooling Ceiling Fan(s), Central
Flooring Carpet, Laminate, Tile
Fireplaces Number 1
Fireplaces Type Pellet Stove, Family Room
Equipment MultiPhone Lines
Window Features Dual Pane Full
Appliance Free Standing Refrigerator, Gas Water Heater, Ice Maker, Dishwasher, Disposal, Microwave, Plumbed For Ice Maker, Self/Cont Clean Oven, Free Standing Electric Oven
Laundry Cabinets, Dryer Included, Ground Floor, Washer Included
Exterior
Exterior Feature Balcony
Parking Features Attached, Boat Storage, RV Access, Garage Door Opener, Garage Facing Front
Garage Spaces 2.0
Fence Back Yard, Wood
Utilities Available Cable Available, Dish Antenna, Public, DSL Available, Natural Gas Connected
Roof Type Tile
Porch Uncovered Patio
Private Pool No
Building
Lot Description Corner, Cul-De-Sac, Curb(s)/Gutter(s), Shape Regular, Street Lights, Landscape Front, Low Maintenance
Story 3
Foundation Slab
Sewer In & Connected, Public Sewer
Water Meter on Site, Water District, Public
Architectural Style Contemporary
Level or Stories ThreeOrMore, MultiSplit
Schools
Elementary Schools Elk Grove Unified
Middle Schools Elk Grove Unified
High Schools Elk Grove Unified
School District Sacramento
Others
Senior Community No
Tax ID 119-0830-056-0000
Special Listing Condition None
Read Less
Want to know what your home might be worth? Contact us for a FREE valuation!

Our team is ready to help you sell your home for the highest possible price ASAP

Bought with Ornate Inc





