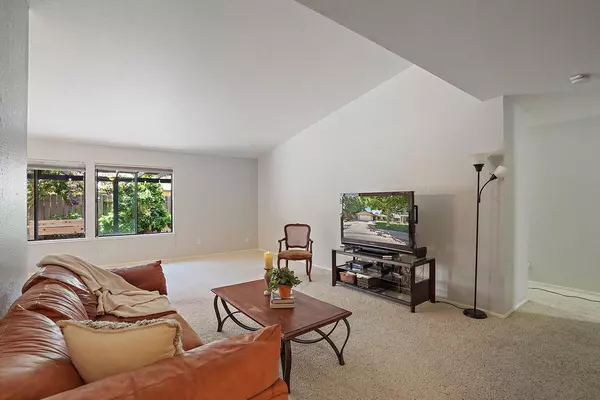$495,000
$489,950
1.0%For more information regarding the value of a property, please contact us for a free consultation.
9817 Deseret CT Stockton, CA 95209
4 Beds
2 Baths
1,867 SqFt
Key Details
Sold Price $495,000
Property Type Single Family Home
Sub Type Single Family Residence
Listing Status Sold
Purchase Type For Sale
Square Footage 1,867 sqft
Price per Sqft $265
Subdivision Stonewood Estates
MLS Listing ID 223071651
Sold Date 08/29/23
Bedrooms 4
Full Baths 2
HOA Y/N No
Originating Board MLS Metrolist
Year Built 1987
Lot Size 8,107 Sqft
Acres 0.1861
Property Description
Home Sweet Home! HUGE pie-shaped cul-de-sac lot with POOL, and pool sweep was just replaced! Charming garden area, a couple of raised beds, and still room to play in the back yard! Garage is extra deep and the driveway extra wide with gated access to side yard to store your toys! Fruit Trees: tangerine, lemon, Meyer lemon, blood orange and bay leaf! Presidential comp roof is just a couple years old, insulation has been added to the attic, lots of fresh interior paint and the water heater was just replaced. The welcoming brick entry brings you into a handy foyer leading to living and dining room straight ahead and family room with cozy fireplace, dining nook and slider to pool area to the left. Kitchen is central for easy access. Generous primary bedroom and the other 3 bedrooms are decent size as well! Lots of storage in this super cozy home - it's a winner - get it while it's hot!
Location
State CA
County San Joaquin
Area 20705
Direction Country Meadow to Deseret Drive to Deseret Court.
Rooms
Family Room Other
Master Bathroom Shower Stall(s), Granite, Tile
Master Bedroom Closet, Outside Access
Living Room Other
Dining Room Dining Bar, Dining/Living Combo, Formal Area
Kitchen Breakfast Area, Pantry Cabinet, Ceramic Counter, Kitchen/Family Combo
Interior
Heating Central
Cooling Central
Flooring Carpet, Laminate, Tile
Fireplaces Number 1
Fireplaces Type Brick, Gas Piped, Gas Starter
Window Features Dual Pane Full
Appliance Built-In Electric Oven, Dishwasher, Disposal, Double Oven, Electric Cook Top
Laundry Cabinets, Electric
Exterior
Parking Features Attached, Garage Facing Front
Garage Spaces 2.0
Fence Back Yard, Wood
Pool Built-In
Utilities Available Public
Roof Type Composition
Topography Level
Street Surface Paved
Porch Uncovered Deck, Uncovered Patio
Private Pool Yes
Building
Lot Description Auto Sprinkler F&R, Court, Curb(s)/Gutter(s), Street Lights
Story 1
Foundation Slab
Sewer Public Sewer
Water Public
Architectural Style Ranch
Level or Stories One
Schools
Elementary Schools Lodi Unified
Middle Schools Lodi Unified
High Schools Lodi Unified
School District San Joaquin
Others
Senior Community No
Tax ID 078-090-49
Special Listing Condition None
Read Less
Want to know what your home might be worth? Contact us for a FREE valuation!

Our team is ready to help you sell your home for the highest possible price ASAP

Bought with eXp Realty of California Inc.





