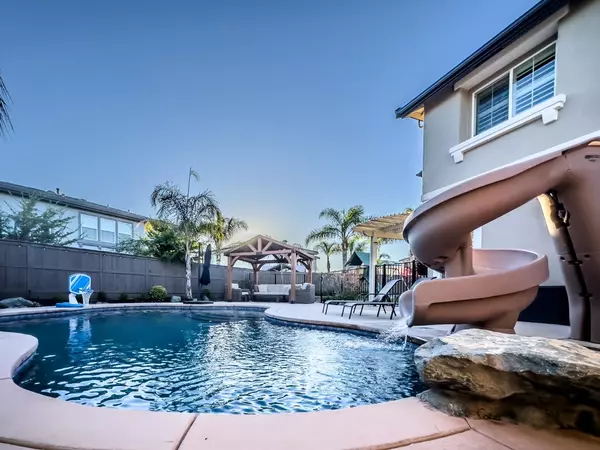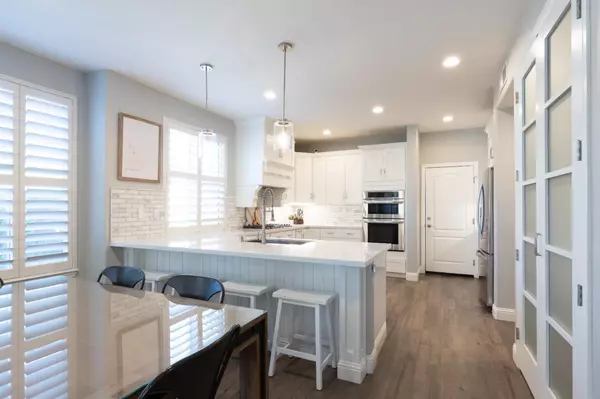$925,000
$850,000
8.8%For more information regarding the value of a property, please contact us for a free consultation.
402 Kenley CT Lincoln, CA 95648
5 Beds
5 Baths
3,179 SqFt
Key Details
Sold Price $925,000
Property Type Single Family Home
Sub Type Single Family Residence
Listing Status Sold
Purchase Type For Sale
Square Footage 3,179 sqft
Price per Sqft $290
Subdivision Lincoln Crossing
MLS Listing ID 223067623
Sold Date 08/23/23
Bedrooms 5
Full Baths 4
HOA Fees $125/mo
HOA Y/N Yes
Originating Board MLS Metrolist
Year Built 2007
Lot Size 10,176 Sqft
Acres 0.2336
Property Description
Trade up to this Certified Pre-Owned* Lincoln Crossing home with so many Elegant custom upgrades! Enhancements include beautiful black Rod-Iron staircase, stunning Stacked-stone fireplace fresh exterior 3 tone paint, luxury LVP-flooring, LED lighting. The chic white kitchen is a dream, with Quartz counter tops, modern stainless-steel appliances that opens to the family room and one on the outdoor patios. Quest quarters on the main level with full separate bathroom. The large master suite is a true oasis with a walk-in closet, a luxurious bathroom. Outside on this oversized lot you'll find beautiful landscaping, two spacious covered patios that is perfect for outdoor living & entertaining while you cool off in the pool with slide. Top it off with energy efficient new HVAC, new water-heater, and an oversized solar system to keep power bills low. Lincoln Crossing HOA includes internet, clubhouse with resort style pool with spa, gym and many amazing community events. When you buy this certified pre-owned home, you'll have two company-backed warranties: a 12-mth Limited Home Warranty and an exclusive 18-mth Buy-Back Guarantee, wherein if you're not happy with your home purchase we will buy it back or sell it for free. Warranties and Trade Up Program have conditions that apply.
Location
State CA
County Placer
Area 12209
Direction Ferrari Ranch to Caledon Cir.
Rooms
Master Bathroom Shower Stall(s), Double Sinks, Soaking Tub, Granite, Tile, Walk-In Closet
Living Room Great Room
Dining Room Formal Room
Kitchen Pantry Closet, Quartz Counter, Kitchen/Family Combo
Interior
Heating Central, MultiZone
Cooling Ceiling Fan(s), Central, MultiZone
Flooring Tile, Vinyl
Fireplaces Number 1
Fireplaces Type Family Room
Window Features Dual Pane Full
Appliance Built-In Electric Oven, Built-In Gas Range, Hood Over Range, Dishwasher, Disposal
Laundry Cabinets, Hookups Only, Inside Room
Exterior
Parking Features Garage Door Opener, Garage Facing Front
Garage Spaces 3.0
Fence Wood, Full
Pool Built-In, Electric Heat, Gunite Construction
Utilities Available Electric, Natural Gas Connected
Amenities Available Barbeque, Pool, Clubhouse, Exercise Course, Exercise Court, Recreation Facilities, Exercise Room, Greenbelt, Gym
Roof Type Tile
Topography Level
Street Surface Chip And Seal
Porch Covered Patio
Private Pool Yes
Building
Lot Description Auto Sprinkler F&R, Court, Cul-De-Sac
Story 2
Foundation Concrete, Slab
Sewer In & Connected
Water Public
Architectural Style Craftsman
Level or Stories Two
Schools
Elementary Schools Western Placer
Middle Schools Western Placer
High Schools Western Placer
School District Placer
Others
HOA Fee Include Pool
Senior Community No
Restrictions Parking
Tax ID 327-360-039-000
Special Listing Condition None
Pets Allowed Yes
Read Less
Want to know what your home might be worth? Contact us for a FREE valuation!

Our team is ready to help you sell your home for the highest possible price ASAP

Bought with Big Block Realty North





