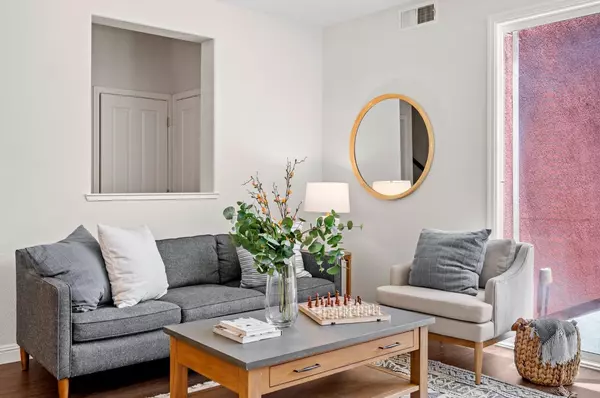$533,700
$535,000
0.2%For more information regarding the value of a property, please contact us for a free consultation.
876 Graphite LN West Sacramento, CA 95691
2 Beds
3 Baths
1,471 SqFt
Key Details
Sold Price $533,700
Property Type Single Family Home
Sub Type Single Family Residence
Listing Status Sold
Purchase Type For Sale
Square Footage 1,471 sqft
Price per Sqft $362
Subdivision Ironworks
MLS Listing ID 223066301
Sold Date 08/15/23
Bedrooms 2
Full Baths 2
HOA Fees $156/mo
HOA Y/N Yes
Originating Board MLS Metrolist
Year Built 2011
Lot Size 1,742 Sqft
Acres 0.04
Property Description
Inviting 2-bedroom, 2.5-bath house, plus loft in the desirable Ironworks neighborhood. With 1,471 square feet of living space, this move-in ready home offers a spacious open loft, perfect for a home office or additional living area. The property boasts a 2-car attached garage and a lovely patio-style backyard, ideal for outdoor kickbacks. Recently updated, this home features new Luxury Vinyl Plank flooring throughout and has been freshly painted, creating a modern and stylish ambiance. Enjoy the benefits of an owned 4kW solar system, ensuring energy efficiency and cost savings. Built in 2011, this well-maintained home is in excellent condition. Located near Sutter Health Field, The Bridge District, Drakes at the Barn, and a short distance from DOCO, you'll have easy access to a range of amenities, including shopping, dining, and entertainment options. Don't miss the opportunity to own this delightful home in the Ironworks community.
Location
State CA
County Yolo
Area 10691
Direction From Tower Bridge gateway to Ironworks Ave, Rt on Graphite Ln.
Rooms
Master Bathroom Tub w/Shower Over
Master Bedroom Walk-In Closet
Living Room Cathedral/Vaulted
Dining Room Dining/Living Combo
Kitchen Pantry Cabinet, Tile Counter
Interior
Interior Features Cathedral Ceiling
Heating Central
Cooling Central
Flooring Vinyl
Window Features Dual Pane Full
Appliance Free Standing Gas Range, Free Standing Refrigerator, Dishwasher, Disposal, Microwave
Laundry Laundry Closet, Electric, Gas Hook-Up, Upper Floor
Exterior
Parking Features Permit Required, Attached, Restrictions, Garage Door Opener, Garage Facing Rear, Guest Parking Available
Garage Spaces 2.0
Fence Wood
Utilities Available Cable Available, Solar, Electric, Natural Gas Connected
Amenities Available Other
Roof Type Composition
Topography Level
Street Surface Asphalt
Porch Uncovered Patio
Private Pool No
Building
Lot Description Corner, Low Maintenance
Story 2
Foundation Concrete
Sewer In & Connected, Public Sewer
Water Public
Architectural Style Contemporary
Level or Stories Two
Schools
Elementary Schools Washington Unified
Middle Schools Washington Unified
High Schools Washington Unified
School District Yolo
Others
HOA Fee Include MaintenanceGrounds, Security
Senior Community No
Tax ID 058-380-005-000
Special Listing Condition None
Pets Allowed Yes
Read Less
Want to know what your home might be worth? Contact us for a FREE valuation!

Our team is ready to help you sell your home for the highest possible price ASAP

Bought with Compass





