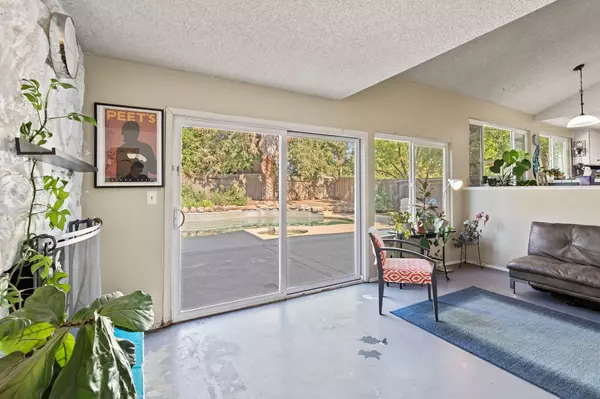$565,000
$549,000
2.9%For more information regarding the value of a property, please contact us for a free consultation.
1101 Cottonwood DR Roseville, CA 95661
4 Beds
3 Baths
2,180 SqFt
Key Details
Sold Price $565,000
Property Type Single Family Home
Sub Type Single Family Residence
Listing Status Sold
Purchase Type For Sale
Square Footage 2,180 sqft
Price per Sqft $259
Subdivision Meadow Oaks 04
MLS Listing ID 223030785
Sold Date 08/04/23
Bedrooms 4
Full Baths 3
HOA Y/N No
Originating Board MLS Metrolist
Year Built 1977
Lot Size 7,401 Sqft
Acres 0.1699
Lot Dimensions 68' x 109'
Property Description
Fantastic home near Oakmont High School, offering convenient access to great shopping and freeways. You are literally located Right In The Middle Of It All.'' This spacious home features 4 bedrooms and 3 full bathrooms, with one of the bedrooms/bathrooms located on the ground floor. The large yard is perfect for outdoor activities and entertaining guests. Additionally. A refreshing pool provides a wonderful way to relax and cool off during the warmer months. This is your opportunity to be in one of Roseville's best neighborhoods at a great price! When you walk in you'll be greeted not only by the spacious living room and dining room, you'll be greeted by a view of the backyard and the sparkling pool.an upstairs bedroom and balcony also looks down over the pool and yard. Don't miss out, it won't last long!
Location
State CA
County Placer
Area 12661
Direction From Interstate 80: Exit at Riverside, go straight on Orlando Ave., Right on Cirby, cross Sunrise, left on Cottonwood.
Rooms
Master Bathroom Closet
Living Room Cathedral/Vaulted
Dining Room Breakfast Nook
Kitchen Tile Counter
Interior
Interior Features Cathedral Ceiling
Heating Central
Cooling Central
Flooring Carpet, Tile, Wood
Fireplaces Number 1
Fireplaces Type Wood Burning
Window Features Dual Pane Full
Appliance Built-In Electric Oven, Gas Cook Top, Dishwasher, Insulated Water Heater, Disposal, Microwave, Electric Water Heater
Laundry Inside Area
Exterior
Exterior Feature Balcony
Parking Features Garage Facing Front
Garage Spaces 3.0
Fence Back Yard, Wood
Pool Built-In, Gunite Construction
Utilities Available Electric, Underground Utilities, Natural Gas Available, Natural Gas Connected
View Pasture
Roof Type Composition
Street Surface Paved
Private Pool Yes
Building
Lot Description Curb(s)/Gutter(s), Shape Regular, Landscape Back, Landscape Front
Story 2
Foundation Concrete, Raised, Slab
Sewer In & Connected
Water Water District
Architectural Style Traditional
Level or Stories MultiSplit
Schools
Elementary Schools Roseville City
Middle Schools Roseville City
High Schools Roseville Joint
School District Placer
Others
Senior Community No
Tax ID 469-110-013-000
Special Listing Condition None
Read Less
Want to know what your home might be worth? Contact us for a FREE valuation!

Our team is ready to help you sell your home for the highest possible price ASAP

Bought with HomeSmart PV & Associates





