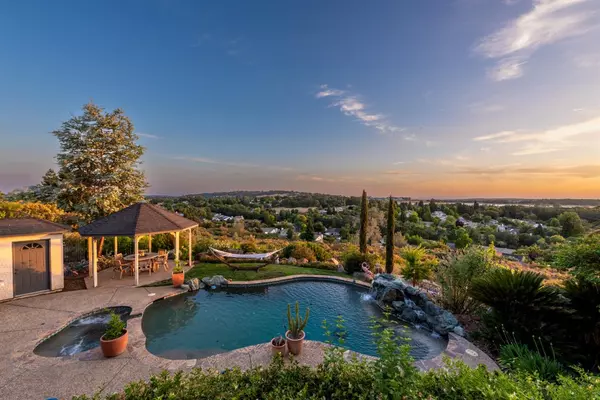$945,900
$899,000
5.2%For more information regarding the value of a property, please contact us for a free consultation.
2922 Woodleigh Cameron Park, CA 95682
3 Beds
3 Baths
2,855 SqFt
Key Details
Sold Price $945,900
Property Type Single Family Home
Sub Type Single Family Residence
Listing Status Sold
Purchase Type For Sale
Square Footage 2,855 sqft
Price per Sqft $331
MLS Listing ID 223057425
Sold Date 07/31/23
Bedrooms 3
Full Baths 3
HOA Y/N No
Originating Board MLS Metrolist
Year Built 2000
Lot Size 0.460 Acres
Acres 0.46
Property Description
Beautifully crafted to capture sweeping views of Bass Lake, this spectacular Cameron Park home is one you'll be proud to call your own! Verdant landscaping borders the driveway leading to this stunning gem, elevating its impressive curb appeal. Step inside and fall in love with the sun-soaked interior featuring high ceilings, neutral tones, plush carpeting, and rich hardwood flooring. A bay window frames lush outdoor vistas in the dining nook-an ideal setting for entertaining or sipping morning coffee. Whip up delectable dishes in the updated kitchen, displaying gorgeous custom cabinetry, a chic tile backsplash, quartz countertops, and stainless steel appliances, including a KitchenAid 6-burner cooktop. A multi-seater breakfast bar keeps the avid cook engaged with guests. Pamper yourself in the primary suite's revamped 5-piece bath, showcasing a new double vanity, wood-style flooring, a separate shower, and a soaking tub by the picture windows. Outside, enjoy drinks and BBQs around the pristine pool and spa. Additionally, there's an attached 3-car garage and owned solar system. Come take a tour while it's still available!
Location
State CA
County El Dorado
Area 12601
Direction Bass Lake Rd. to Woodleigh to home on right.
Rooms
Family Room Cathedral/Vaulted
Master Bathroom Shower Stall(s), Double Sinks, Soaking Tub, Walk-In Closet
Master Bedroom Balcony, Outside Access
Living Room Cathedral/Vaulted
Dining Room Space in Kitchen, Dining/Living Combo
Kitchen Breakfast Area, Pantry Cabinet, Quartz Counter
Interior
Interior Features Cathedral Ceiling, Wet Bar
Heating Central, Fireplace(s), Gas
Cooling Ceiling Fan(s), Central
Flooring Carpet, Tile, Vinyl, Wood
Appliance Dishwasher, Disposal, Double Oven, Plumbed For Ice Maker
Laundry Cabinets, Upper Floor, Inside Room
Exterior
Parking Features Attached, Garage Door Opener, Guest Parking Available
Garage Spaces 3.0
Fence Back Yard
Pool Built-In, Gunite Construction
Utilities Available Propane Tank Owned, Solar, Internet Available
View City, Lake
Roof Type Composition
Private Pool Yes
Building
Lot Description Landscape Back, Landscape Front
Story 2
Foundation Slab
Sewer Sewer in Street, In & Connected
Water Public
Architectural Style Traditional
Schools
Elementary Schools Rescue Union
Middle Schools Rescue Union
High Schools El Dorado Union High
School District El Dorado
Others
Senior Community No
Tax ID 116-720-012-000
Special Listing Condition None
Read Less
Want to know what your home might be worth? Contact us for a FREE valuation!

Our team is ready to help you sell your home for the highest possible price ASAP

Bought with RE/MAX Realty Today





