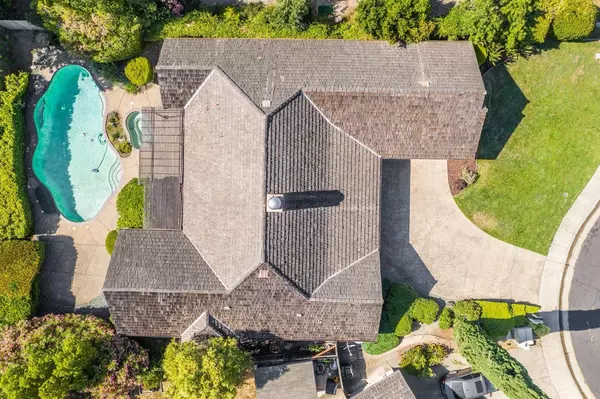$760,000
$755,000
0.7%For more information regarding the value of a property, please contact us for a free consultation.
302 Saint Charles CT Roseville, CA 95661
4 Beds
3 Baths
2,105 SqFt
Key Details
Sold Price $760,000
Property Type Single Family Home
Sub Type Single Family Residence
Listing Status Sold
Purchase Type For Sale
Square Footage 2,105 sqft
Price per Sqft $361
Subdivision Huntington Oaks 03
MLS Listing ID 223058069
Sold Date 07/24/23
Bedrooms 4
Full Baths 3
HOA Y/N No
Originating Board MLS Metrolist
Year Built 1979
Lot Size 9,425 Sqft
Acres 0.2164
Property Description
Homes like this rarely become available in the sought after neighborhood of Huntington Oaks. This custom single-level home sits on a quiet cul-de-sac, and provides everything you've been looking for4 bedrooms, 3 full baths, pool, family and living rooms, soaring ceilings, and bright natural light. With a design ahead of its time, you'll enjoy a light and spacious primary suite with dual sinks, custom woodwork, and plenty of closet space on one wing, plus a secondary suite with private step in shower and backyard access on the other. Excellent for multigenerational living, hosting guests or whatever your lifestyle requires! Enjoy everyday living with the great room style kitchen and family room. Entertain loved ones in the inviting living room and dining room combo. Two more comfortable bedrooms and a third full bath with dual sinks and shower over tub on the main wing. Dedicated indoor laundry room and a spacious 2-car garage. Head out to the backyard to find serene privacy and cool off in the inviting pool or relax in the in-ground spa. Ultra convenient location walking distance to Maidu Park, a short distance to great schools, and numerous restaurant, cafe, and grocery options are within minutes. Quick access to Hwy 80 or 50 and no HOA or Mello Roos. Come make this home yours!
Location
State CA
County Placer
Area 12661
Direction From E Roseville, turn on N. Cirby, Right on Thistle Down, Left on Saint Charles Ct, home is on the right hand side.
Rooms
Family Room Cathedral/Vaulted, Great Room
Master Bathroom Double Sinks, Tile
Master Bedroom Outside Access
Living Room Cathedral/Vaulted
Dining Room Dining/Living Combo
Kitchen Breakfast Area, Island, Tile Counter
Interior
Interior Features Cathedral Ceiling
Heating Central, Fireplace(s)
Cooling Ceiling Fan(s), Central
Flooring Carpet, Linoleum, Vinyl
Fireplaces Number 1
Fireplaces Type Living Room, Double Sided, Raised Hearth, Family Room
Appliance Dishwasher
Laundry Inside Room
Exterior
Parking Features Attached, Garage Facing Side
Garage Spaces 2.0
Pool Built-In, Pool Sweep, See Remarks
Utilities Available Public
Roof Type Shake
Topography Level
Private Pool Yes
Building
Lot Description Cul-De-Sac, Low Maintenance
Story 1
Foundation Slab
Sewer Public Sewer
Water Public
Level or Stories One
Schools
Elementary Schools Roseville City
Middle Schools Roseville City
High Schools Roseville Joint
School District Placer
Others
Senior Community No
Tax ID 468-170-005-000
Special Listing Condition Successor Trustee Sale
Read Less
Want to know what your home might be worth? Contact us for a FREE valuation!

Our team is ready to help you sell your home for the highest possible price ASAP

Bought with Non-MLS Office





