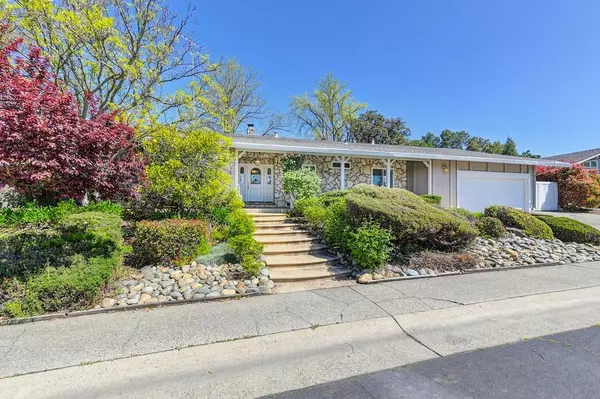$595,000
$619,000
3.9%For more information regarding the value of a property, please contact us for a free consultation.
323 Diamond Oaks RD Roseville, CA 95678
3 Beds
2 Baths
1,824 SqFt
Key Details
Sold Price $595,000
Property Type Single Family Home
Sub Type Single Family Residence
Listing Status Sold
Purchase Type For Sale
Square Footage 1,824 sqft
Price per Sqft $326
Subdivision Diamond Oaks
MLS Listing ID 223027915
Sold Date 07/21/23
Bedrooms 3
Full Baths 2
HOA Y/N No
Originating Board MLS Metrolist
Year Built 1969
Lot Size 0.258 Acres
Acres 0.2581
Lot Dimensions 90 x 144 x 76 x 21 x 112
Property Description
Fresh carpet and paint in this lovely home in the established neighborhood of Diamond Oaks. Great backyard views from the the family room/dining space, living room, and kitchen. Be sure to view the bonus room off the kitchen. The bonus room was previously used as an art studio, but it could easily function as an office or additional room. Bedroom two and three have nice separation from the primary bedroom for additional privacy. The backyard overlooks the ninth hole at Diamond Oaks golf course. Even if you're not a golfer, you can head down to the course for a bite to eat at Legends grill. The lot is just over a quarter of an acre - so it's a nice size lot and it does include a shed. Garage features built-in shelving + appears to be a longer length space. Location-wise, you're near great local parks and sports fields, Diamond Oaks golf course + Sierra View CC, the Fountains + the Galleria Mall. You're within minutes of historic and Downtown Roseville with quick FWY access to both HWY 65 and I-80. Roseville was named number 18 out of the top 100 economic growth cities in America by SmartAsset (12/2022). Welcome home!
Location
State CA
County Placer
Area 12678
Direction From HWY 65 take Pleasant Grove Blvd Exit and head WEST, to LEFT On Washington Blvd, to LEFT on Diamond Oaks Rd.
Rooms
Family Room View
Master Bathroom Shower Stall(s), Double Sinks, Low-Flow Toilet(s), Tile, Window
Master Bedroom Closet, Ground Floor, Outside Access
Living Room View
Dining Room Dining Bar, Dining/Living Combo
Kitchen Pantry Closet, Kitchen/Family Combo, Tile Counter
Interior
Interior Features Formal Entry
Heating Central, Natural Gas
Cooling Central
Flooring Carpet, Tile
Fireplaces Number 1
Fireplaces Type Living Room, Double Sided, Raised Hearth, Stone, Gas Starter
Window Features Dual Pane Partial
Appliance Free Standing Refrigerator, Gas Water Heater, Hood Over Range, Dishwasher, Disposal, Free Standing Electric Range
Laundry Cabinets, Sink, Inside Room
Exterior
Parking Features Garage Door Opener, Garage Facing Front
Garage Spaces 2.0
Fence Back Yard, Chain Link, Wood
Utilities Available Cable Available, Public, Electric, Internet Available, Natural Gas Connected
View Golf Course
Roof Type Composition
Topography Lot Sloped,Trees Many
Street Surface Asphalt,Paved
Porch Front Porch, Uncovered Patio
Private Pool No
Building
Lot Description Adjacent to Golf Course, Auto Sprinkler F&R, Close to Clubhouse, Landscape Back, Landscape Front
Story 1
Foundation Concrete, Raised, Slab
Sewer Sewer Connected, In & Connected, Public Sewer
Water Meter on Site, Public
Architectural Style Ranch
Level or Stories One
Schools
Elementary Schools Roseville City
Middle Schools Roseville City
High Schools Roseville Joint
School District Placer
Others
Senior Community No
Tax ID 015-050-017-000
Special Listing Condition Successor Trustee Sale
Pets Allowed Yes, Cats OK, Dogs OK
Read Less
Want to know what your home might be worth? Contact us for a FREE valuation!

Our team is ready to help you sell your home for the highest possible price ASAP

Bought with Capital Group Realty, Inc.





