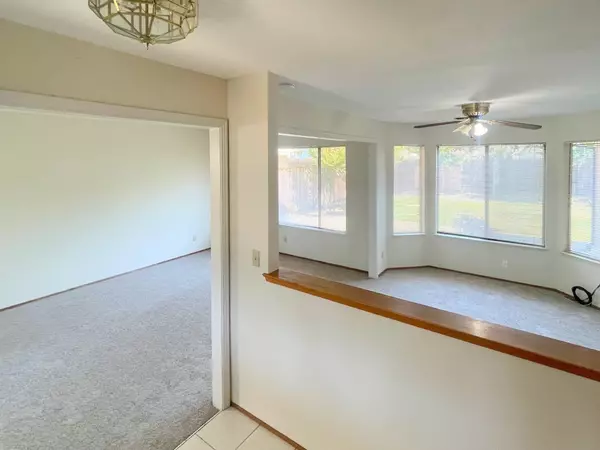$633,500
$659,999
4.0%For more information regarding the value of a property, please contact us for a free consultation.
1412 Dorchester DR Roseville, CA 95678
5 Beds
3 Baths
3,046 SqFt
Key Details
Sold Price $633,500
Property Type Single Family Home
Sub Type Single Family Residence
Listing Status Sold
Purchase Type For Sale
Square Footage 3,046 sqft
Price per Sqft $207
Subdivision Kingswood Village
MLS Listing ID 223026864
Sold Date 07/18/23
Bedrooms 5
Full Baths 3
HOA Y/N No
Originating Board MLS Metrolist
Year Built 1989
Lot Size 7,762 Sqft
Acres 0.1782
Property Description
$3200 allowance for Kitchen, breakfast nook and family room flooring. Conveniently located 5 min from downtown Old Roseville, grocery, and home improvement stores, this five-bedroom & 3 bath, three-car garage house is nestled in a quiet neighborhood near "@TheGrounds". The Sac Int Airport is only 16 miles away; we are close to shopping at The Fountains and The Galleria and have great schools nearby. The house offers a spacious 450 sq ft bonus room that could be utilized as an entertainment/media room. Also, there is plenty of space to park your RV with gated and completely paved pad on the side of the house. There is a big private backyard with mature shade & privacy trees and a custom-built shed with a concrete floor. Upgrades and renovations over the years include a Bosch Gas cooktop in 2017, a brand-new KitchenAid dishwasher in 2021, and a new central overpowered A/C unit guaranteed to keep the house cool during those 100+ degree days. Also, a recently cleaned chimney and a metal man door were installed in the garage for added security. Most of the windows have been replaced, as has the siding with upgraded insulation. We've also installed solar motion detector LED lights in the backyard and up/down. 14 new energy-efficient windows. See a full list of upgrades attached.
Location
State CA
County Placer
Area 12678
Direction From Washington Boulevard, west onto Junction Boulevard, Turn right onto Kingswood Drive, Turn left onto Dorchester Drive, Home is on right.
Rooms
Family Room Cathedral/Vaulted
Master Bedroom Walk-In Closet
Living Room Other
Dining Room Dining Bar, Dining/Family Combo, Space in Kitchen
Kitchen Breakfast Area, Breakfast Room, Pantry Cabinet, Ceramic Counter, Kitchen/Family Combo
Interior
Interior Features Cathedral Ceiling, Open Beam Ceiling
Heating Central, Gas, Natural Gas
Cooling Central
Flooring Carpet, Tile, Vinyl
Fireplaces Number 1
Fireplaces Type Brick, Raised Hearth, Family Room
Window Features Dual Pane Full
Appliance Built-In Electric Oven, Gas Cook Top, Dishwasher, Disposal, Microwave
Laundry Cabinets, Ground Floor, Inside Room
Exterior
Parking Features Attached, Garage Facing Front
Garage Spaces 3.0
Fence Back Yard, Fenced, Wood
Utilities Available Cable Connected, Public, Natural Gas Connected
Roof Type Composition
Topography Level
Street Surface Asphalt
Porch Uncovered Patio
Private Pool No
Building
Lot Description Curb(s)/Gutter(s), Landscape Back, Landscape Front
Story 2
Foundation Concrete, Slab
Sewer Sewer Connected, Public Sewer
Water Water District, Public
Architectural Style Contemporary
Level or Stories Two
Schools
Elementary Schools Roseville City
Middle Schools Roseville City
High Schools Roseville Joint
School District Placer
Others
Senior Community No
Tax ID 015-430-033-000
Special Listing Condition None
Read Less
Want to know what your home might be worth? Contact us for a FREE valuation!

Our team is ready to help you sell your home for the highest possible price ASAP

Bought with Realty One Group Complete





