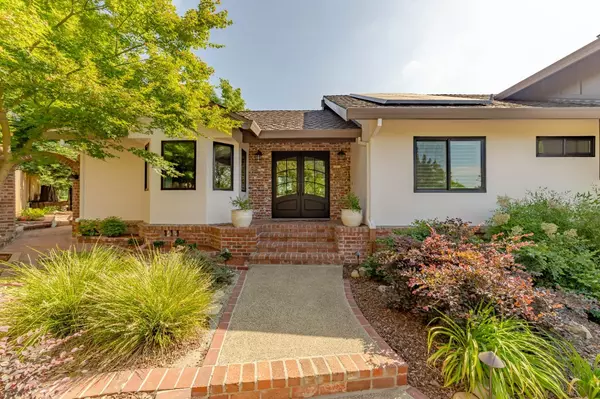$939,000
$889,000
5.6%For more information regarding the value of a property, please contact us for a free consultation.
319 Diamond Oaks RD Roseville, CA 95678
4 Beds
3 Baths
2,479 SqFt
Key Details
Sold Price $939,000
Property Type Single Family Home
Sub Type Single Family Residence
Listing Status Sold
Purchase Type For Sale
Square Footage 2,479 sqft
Price per Sqft $378
Subdivision Diamond Oaks
MLS Listing ID 223052383
Sold Date 07/17/23
Bedrooms 4
Full Baths 3
HOA Y/N No
Originating Board MLS Metrolist
Year Built 1989
Lot Size 0.300 Acres
Acres 0.2997
Property Description
Own your own Paradise in this stunning and immaculate home with an amazing view of the 9th hole on Diamond Oaks Golf Course! Starting at the private gated entry to this remarkable property you will notice the attention to detail throughout. From the well thought out floor plan with updated kitchen offering plenty of cabinets and counters, to the open living and dining rooms. Step down and have some fun in the game/bonus room with a gas fireplace. The expansive decking with spa further enhances outdoor enjoyment making this an amazing home for everyday living, as well as entertaining both family and friends. Retreat to the spacious master suite where the views continue and feature 2 walk in closets and an updated bath. Smooth exterior stucco, windows, custom garage doors, TimberTech decking/railing, owned solar and Tesla charger are just a few of the exterior upgrades this home has to offer. This is truly a meticulously and well-appointed home that combines functional living spaces and stunning views! **Please do not pull in driveway without an appointment with your agent**
Location
State CA
County Placer
Area 12678
Direction Roseville Pkwy to Reserve Dr. to Diamond Oaks Rd.
Rooms
Family Room View
Master Bathroom Shower Stall(s), Double Sinks, Tile
Master Bedroom Walk-In Closet 2+
Living Room View
Dining Room Breakfast Nook, Space in Kitchen, Dining/Living Combo, Formal Area
Kitchen Breakfast Area, Granite Counter, Island
Interior
Heating Central
Cooling Central
Flooring Vinyl
Fireplaces Number 1
Fireplaces Type Family Room, Gas Piped
Equipment Central Vacuum
Window Features Dual Pane Full
Appliance Built-In Electric Oven, Dishwasher, Disposal, Microwave, Electric Cook Top, Tankless Water Heater
Laundry Cabinets, Sink, Inside Room
Exterior
Exterior Feature Entry Gate
Parking Features Attached, EV Charging, Garage Facing Front
Garage Spaces 2.0
Carport Spaces 1
Fence Back Yard, Metal, Wood, Front Yard
Utilities Available Public, Solar, Natural Gas Connected
View Golf Course
Roof Type Composition
Topography Level
Street Surface Paved
Porch Covered Deck
Private Pool No
Building
Lot Description Flag Lot
Story 3
Foundation Raised
Sewer In & Connected
Water Public
Architectural Style Traditional
Level or Stories MultiSplit
Schools
Elementary Schools Roseville City
Middle Schools Roseville City
High Schools Roseville Joint
School District Placer
Others
Senior Community No
Tax ID 015-050-015-000
Special Listing Condition None
Read Less
Want to know what your home might be worth? Contact us for a FREE valuation!

Our team is ready to help you sell your home for the highest possible price ASAP

Bought with Boren Group Real Estate





