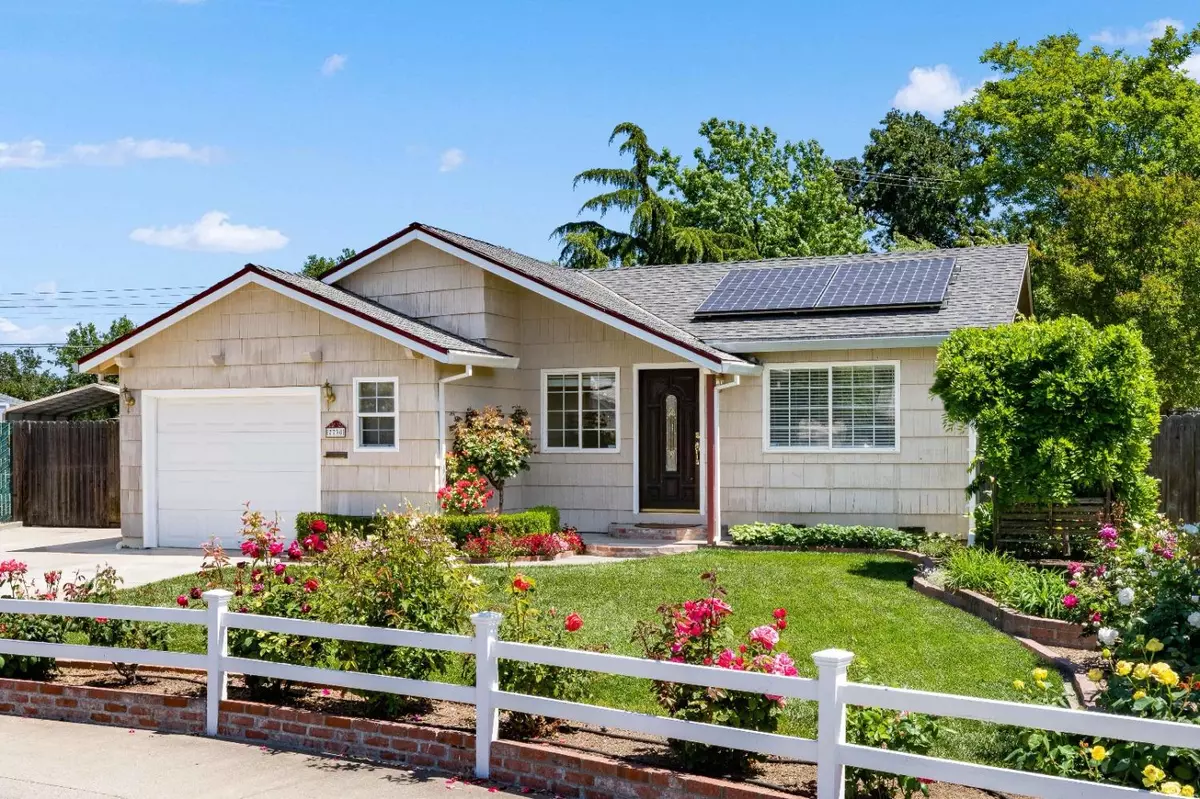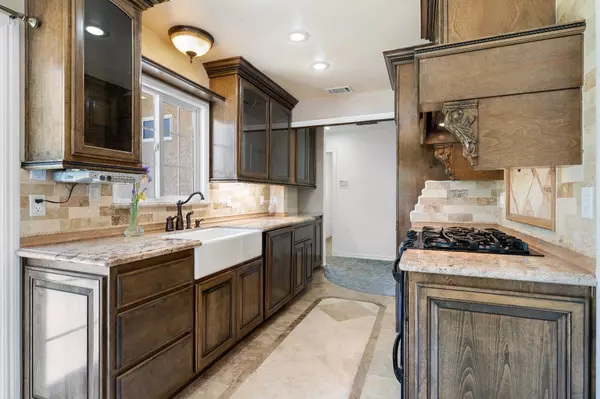$400,000
$400,000
For more information regarding the value of a property, please contact us for a free consultation.
7730 Kilts CT Antelope, CA 95843
3 Beds
1 Bath
962 SqFt
Key Details
Sold Price $400,000
Property Type Single Family Home
Sub Type Single Family Residence
Listing Status Sold
Purchase Type For Sale
Square Footage 962 sqft
Price per Sqft $415
Subdivision Highland Manor
MLS Listing ID 223033065
Sold Date 07/11/23
Bedrooms 3
Full Baths 1
HOA Y/N No
Originating Board MLS Metrolist
Year Built 1960
Lot Size 9,148 Sqft
Acres 0.21
Property Description
Cute-as-a-button home within a quiet cul-de-sac on a large lot with RV parking. Gorgeous kitchen with tasteful touches including granite counters, farmhouse sink, custom cabinetry & pot-filling faucet. Energy upgrades include 200A panel, large solar-power system, and dual-pane windows throughout. Beautifully landscaped backyard with gardening beds, mature trees, and plenty of room for a pool, extra parking or an ADU. Schools, shopping, and the Cherry Island Golf and Sports Complex & Dry Creek Parkway are all nearby.
Location
State CA
County Sacramento
Area 10843
Direction 32nd St to Scotland to Rudyard to Kilts Court.
Rooms
Living Room Other
Dining Room Dining/Family Combo, Space in Kitchen
Kitchen Granite Counter, Stone Counter
Interior
Heating Central, Gas
Cooling Ceiling Fan(s), Central, Whole House Fan
Flooring Carpet, Stone, Tile
Window Features Dual Pane Full,Window Screens
Appliance Free Standing Gas Range, Built-In Refrigerator, Hood Over Range, Dishwasher, Disposal, Free Standing Electric Oven
Laundry Dryer Included, Electric, Washer Included, In Garage
Exterior
Parking Features Attached, RV Access, Garage Facing Front, Uncovered Parking Space
Garage Spaces 1.0
Fence Back Yard, Wood
Utilities Available Cable Connected, Dish Antenna, Public, Electric, Internet Available, Natural Gas Connected
Roof Type Composition
Topography Snow Line Below,Level
Street Surface Paved
Porch Back Porch, Uncovered Patio
Private Pool No
Building
Lot Description Cul-De-Sac, Curb(s)/Gutter(s), Shape Regular, Landscape Back, Landscape Front
Story 1
Foundation Raised
Sewer In & Connected
Water Meter on Site, Public
Level or Stories One
Schools
Elementary Schools Center Joint Unified
Middle Schools Center Joint Unified
High Schools Center Joint Unified
School District Sacramento
Others
Senior Community No
Tax ID 203-0134-030-0000
Special Listing Condition None
Read Less
Want to know what your home might be worth? Contact us for a FREE valuation!

Our team is ready to help you sell your home for the highest possible price ASAP

Bought with CARE Real Estate





