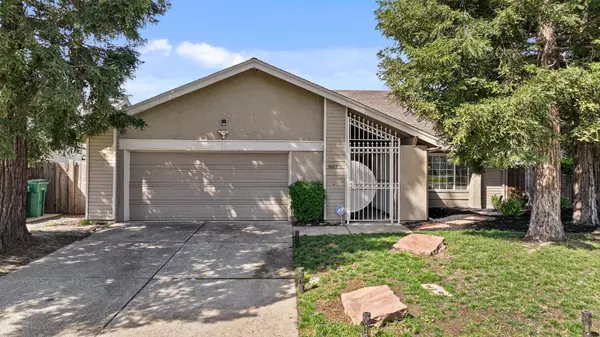$480,000
$485,000
1.0%For more information regarding the value of a property, please contact us for a free consultation.
9617 Enchantment LN Stockton, CA 95209
3 Beds
2 Baths
1,877 SqFt
Key Details
Sold Price $480,000
Property Type Single Family Home
Sub Type Single Family Residence
Listing Status Sold
Purchase Type For Sale
Square Footage 1,877 sqft
Price per Sqft $255
Subdivision Bear Creek Estates
MLS Listing ID 223029676
Sold Date 07/10/23
Bedrooms 3
Full Baths 2
HOA Y/N No
Originating Board MLS Metrolist
Year Built 1979
Lot Size 5,998 Sqft
Acres 0.1377
Property Description
Spacious, inviting home with large livable rooms perfect for an active family lifestyle. Vaulted ceilings and large picture windows greet you as you enter this home and step down into an open living room with floor to ceiling stone fireplace. Formal dining room. Newer kitchen cabinets with an abundance of granite counters and stainless steel appliances. Desirable great room or large kitchen/family room combination and slider to outside gardens. Custom barn doors lead into the master bedroom with huge vaulted ceilings and an updated master bath with separate bathtub and shower. Large walk in closet. Inside laundry room. Back yard has deck with a gazebo/pergola, ideal for outdoor entertaining. Dual pane windows throughout. A pleasure to show! Don't miss!
Location
State CA
County San Joaquin
Area 20705
Direction From Lower Sacramento Road, turn west on Royal Oaks Drive, then north on Enchantment.
Rooms
Master Bathroom Shower Stall(s), Double Sinks, Granite, Tub, Walk-In Closet
Master Bedroom Outside Access
Living Room Cathedral/Vaulted
Dining Room Space in Kitchen, Dining/Living Combo, Formal Area
Kitchen Granite Counter, Kitchen/Family Combo
Interior
Heating Central
Cooling Ceiling Fan(s), Central
Flooring Carpet, Tile
Fireplaces Number 1
Fireplaces Type Living Room
Window Features Dual Pane Full
Appliance Dishwasher, Disposal, Microwave, Plumbed For Ice Maker, Warming Drawer, Free Standing Electric Range
Laundry Inside Room
Exterior
Parking Features Attached
Garage Spaces 2.0
Fence Back Yard, Wood
Utilities Available Public
Roof Type Composition
Private Pool No
Building
Lot Description Auto Sprinkler F&R
Story 1
Foundation Concrete
Sewer Public Sewer
Water Public
Schools
Elementary Schools Lodi Unified
Middle Schools Lodi Unified
High Schools Lodi Unified
School District San Joaquin
Others
Senior Community No
Tax ID 072-250-11
Special Listing Condition None
Read Less
Want to know what your home might be worth? Contact us for a FREE valuation!

Our team is ready to help you sell your home for the highest possible price ASAP

Bought with eXp Realty of California





