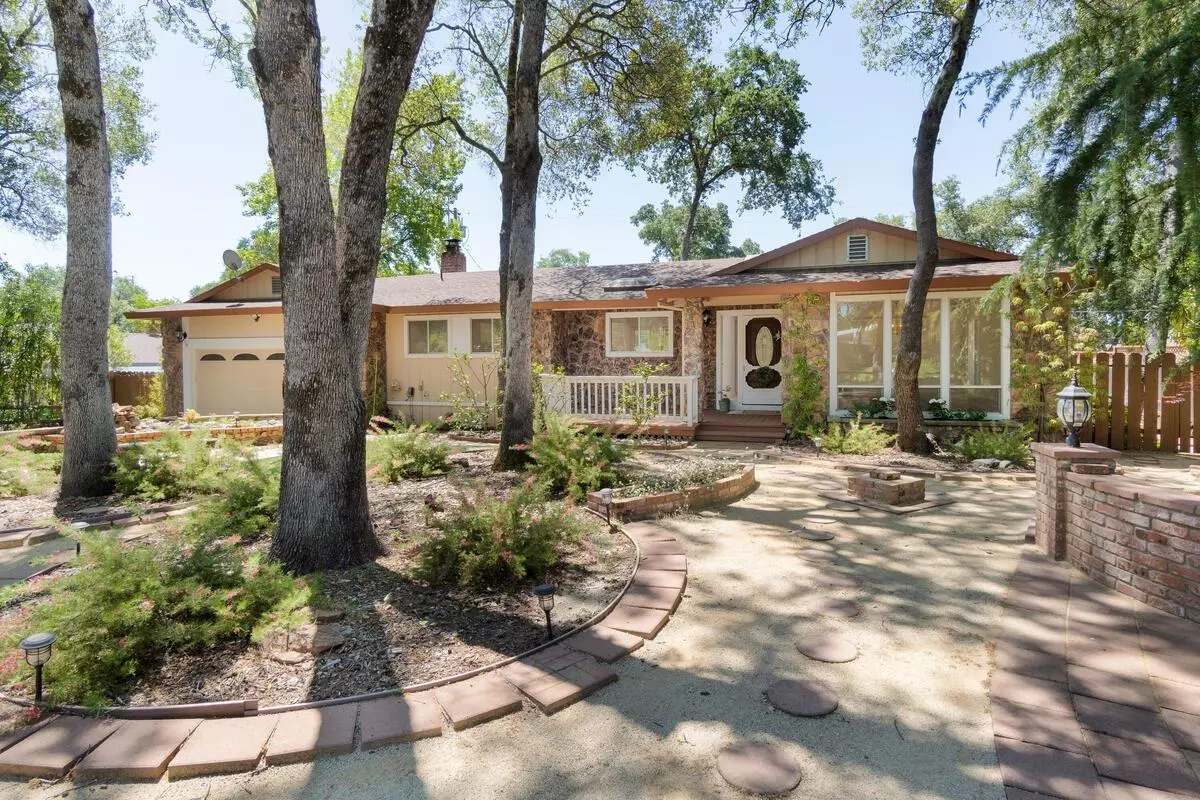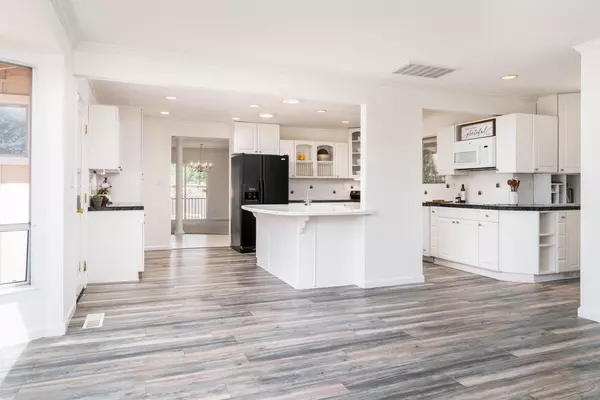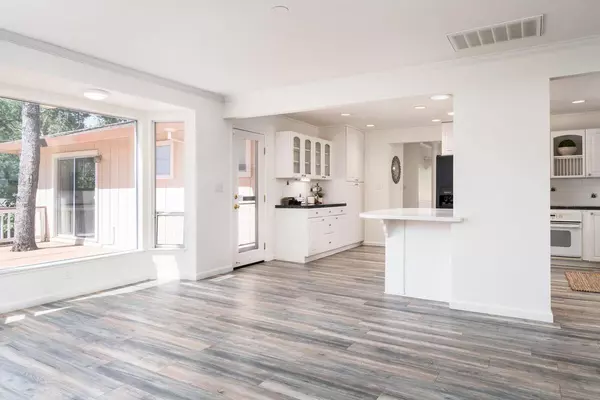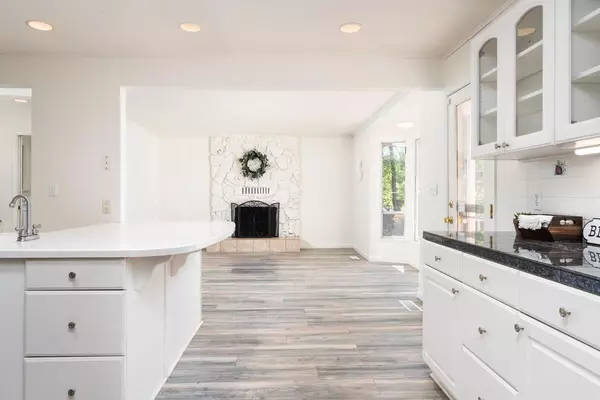$600,000
$579,900
3.5%For more information regarding the value of a property, please contact us for a free consultation.
3068 Cedarhurst CT Cameron Park, CA 95682
3 Beds
2 Baths
1,794 SqFt
Key Details
Sold Price $600,000
Property Type Single Family Home
Sub Type Single Family Residence
Listing Status Sold
Purchase Type For Sale
Square Footage 1,794 sqft
Price per Sqft $334
MLS Listing ID 223046019
Sold Date 06/29/23
Bedrooms 3
Full Baths 2
HOA Y/N No
Originating Board MLS Metrolist
Year Built 1978
Lot Size 0.260 Acres
Acres 0.26
Property Description
Darling SINGLE STORY home, situated on a quiet court is looking for a new family to call it their own. Inviting interior offers a light and bright living space along with a delightful open concept kitchen. Front entry and spacious kitchen afford ample natural light via skylights in both. Trex patio just off of the Living/ Dining area along with easy access to this homes large wooden deck just outside kitchen and master bedroom, allowing easy access to rear and side yards. Backyard offers an abundant rose garden, along with various fruit trees. A garden shed to host all of your gardening tools is settled nicely between a meandering path along the side of the home. Beautiful garden touches surround. This special home is waiting for you. Welcome Home!
Location
State CA
County El Dorado
Area 12601
Direction Hwy 50 to Exit 34 towards Cambridge rd, Turn on Flying C, Right on Country Club Drive, Left on Hillsborough Rd, Right on Cedarhurst Court.
Rooms
Family Room Deck Attached
Master Bathroom Bidet, Shower Stall(s), Double Sinks, Dual Flush Toilet, Window
Master Bedroom Closet, Outside Access
Living Room Deck Attached
Dining Room Dining/Living Combo
Kitchen Breakfast Area, Pantry Closet, Skylight(s), Granite Counter, Island, Island w/Sink, Synthetic Counter, Kitchen/Family Combo
Interior
Interior Features Skylight(s), Skylight Tube
Heating Propane, Fireplace(s)
Cooling Central
Flooring Carpet, Laminate, Linoleum
Fireplaces Number 1
Fireplaces Type Raised Hearth, Family Room, Wood Burning, Other, Gas Starter
Window Features Dual Pane Partial,Window Screens
Appliance Built-In Electric Range, Free Standing Refrigerator, Gas Water Heater, Dishwasher, Disposal, Microwave, Electric Cook Top
Laundry Dryer Included, Sink, Ground Floor, Washer Included, Inside Area
Exterior
Exterior Feature Balcony
Parking Features Attached, Garage Door Opener, Garage Facing Front, Workshop in Garage, Interior Access
Garage Spaces 2.0
Fence Back Yard, Fenced, Wood
Utilities Available Cable Available, Propane Tank Leased, Electric, Internet Available, Natural Gas Available, Natural Gas Connected
Roof Type Composition
Topography Snow Line Below,Level,Trees Few
Street Surface Asphalt
Porch Front Porch, Uncovered Deck
Private Pool No
Building
Lot Description Auto Sprinkler F&R, Cul-De-Sac, Grass Artificial, Landscape Back, Landscape Front, Low Maintenance
Story 1
Foundation Raised
Sewer Public Sewer
Water Public
Architectural Style Traditional, Craftsman
Level or Stories One
Schools
Elementary Schools Buckeye Union
Middle Schools Buckeye Union
High Schools El Dorado Union High
School District El Dorado
Others
Senior Community No
Tax ID 082-253-011-000
Special Listing Condition Offer As Is, None
Pets Allowed Yes, Cats OK, Dogs OK
Read Less
Want to know what your home might be worth? Contact us for a FREE valuation!

Our team is ready to help you sell your home for the highest possible price ASAP

Bought with Lyon RE El Dorado Hills/Folsom





