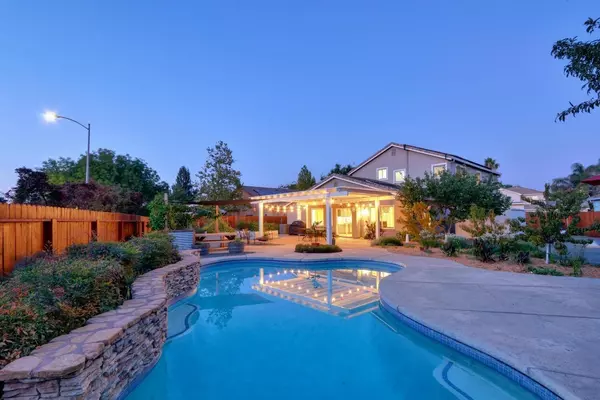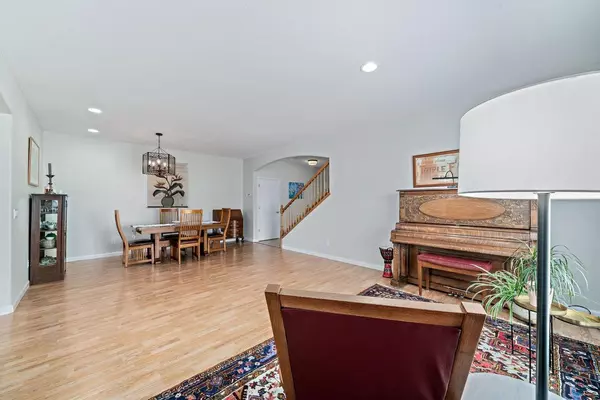$1,349,500
$1,295,000
4.2%For more information regarding the value of a property, please contact us for a free consultation.
2223 Bearden ST Davis, CA 95618
4 Beds
3 Baths
2,463 SqFt
Key Details
Sold Price $1,349,500
Property Type Single Family Home
Sub Type Single Family Residence
Listing Status Sold
Purchase Type For Sale
Square Footage 2,463 sqft
Price per Sqft $547
MLS Listing ID 223040670
Sold Date 06/26/23
Bedrooms 4
Full Baths 3
HOA Y/N No
Originating Board MLS Metrolist
Year Built 2001
Lot Size 0.284 Acres
Acres 0.2844
Property Description
Experience resort-style living in this stunning Wildhorse home! Situated on huge 12,388 square foot lot, this spacious 4-bedroom 3-bathroom home features 2463 sq ft, vaulted ceilings, gas fireplace, whole house fan, an open floorplan that is perfect for entertaining and is filled with an abundance of natural light. The gourmet kitchen features a gas cooktop, built-in stainless-steel oven and microwave, an island with bar seating, pantry, separate breakfast nook and flows seamlessly to a covered outdoor patio. The expansive backyard features a sparkling solar heated swimming pool, covered patio with a large entertaining area, fire pit area, 17 fruit trees and raised flowerbeds for growing vegetables. The spacious primary suite opens up to its own private bathroom with a jetted soaking tub, separate shower, a dual sink vanity and large walk-in closet! There is also a 4-car attached garage with lots of built in storage, a side yard with plenty of room to park your RV or boat and two storage sheds. Conveniently located near Wildhorse Golf Course, Downtown Davis and the UCD Campus!
Location
State CA
County Yolo
Area 11402
Direction From Moore Blvd go East on Bonnard then right on Bearden to address
Rooms
Family Room Cathedral/Vaulted, Great Room
Master Bathroom Shower Stall(s), Double Sinks, Jetted Tub, Walk-In Closet, Window
Living Room Great Room
Dining Room Breakfast Nook, Formal Room, Space in Kitchen, Dining/Living Combo, Formal Area
Kitchen Breakfast Area, Butlers Pantry, Pantry Closet, Island w/Sink, Synthetic Counter, Kitchen/Family Combo
Interior
Interior Features Cathedral Ceiling, Formal Entry
Heating Central, Fireplace(s), MultiZone
Cooling Ceiling Fan(s), Central, MultiZone
Flooring Laminate, Tile, Vinyl
Fireplaces Number 1
Fireplaces Type Circulating, Living Room, Double Sided, Family Room, Gas Piped
Appliance Built-In Electric Oven, Gas Cook Top
Laundry Cabinets, Electric, Gas Hook-Up, Inside Room
Exterior
Parking Features RV Access, RV Possible, RV Storage, Garage Door Opener, Garage Facing Front
Garage Spaces 4.0
Fence Back Yard
Pool Built-In, On Lot, Pool Sweep, Gunite Construction, Solar Heat
Utilities Available Public
Roof Type Tile
Topography Level
Street Surface Asphalt
Porch Uncovered Patio
Private Pool Yes
Building
Lot Description Auto Sprinkler F&R, Curb(s)/Gutter(s), Landscape Back, Landscape Front
Story 2
Foundation Slab
Sewer In & Connected, Public Sewer
Water Public
Architectural Style Contemporary
Level or Stories Two
Schools
Elementary Schools Davis Unified
Middle Schools Davis Unified
High Schools Davis Unified
School District Yolo
Others
Senior Community No
Tax ID 071-341-034-000
Special Listing Condition None
Read Less
Want to know what your home might be worth? Contact us for a FREE valuation!

Our team is ready to help you sell your home for the highest possible price ASAP

Bought with RE/MAX Gold, Good Home Group





