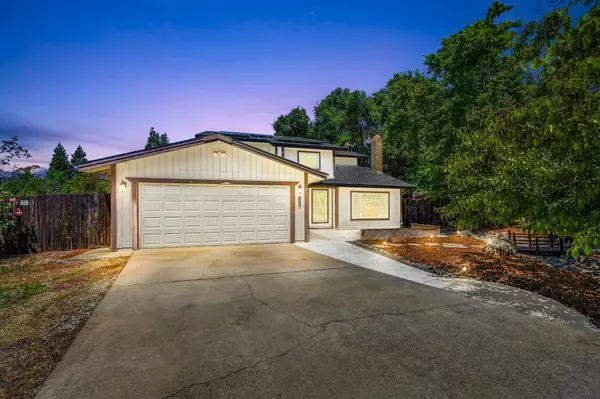$630,000
$599,900
5.0%For more information regarding the value of a property, please contact us for a free consultation.
3581 Las Tunas WAY Cameron Park, CA 95682
3 Beds
3 Baths
2,496 SqFt
Key Details
Sold Price $630,000
Property Type Single Family Home
Sub Type Single Family Residence
Listing Status Sold
Purchase Type For Sale
Square Footage 2,496 sqft
Price per Sqft $252
MLS Listing ID 223044575
Sold Date 06/26/23
Bedrooms 3
Full Baths 2
HOA Y/N No
Originating Board MLS Metrolist
Year Built 1981
Lot Size 0.310 Acres
Acres 0.31
Property Description
Welcome to this charming home nestled on a large corner lot boasting 3 beds & 2.5 baths with new flooring & windows throughout! As you enter the home you'll immediately notice the open entryway with soaring ceilings & ample natural lighting. The main floor features a living room & separate family room, both adorned with beautiful fireplaces, creating cozy spaces for relaxation and entertainment. The formal dining room offers an elegant space to host family gatherings with a beautiful chandelier & French doors that open to the backyard. One of the highlights of this home is the bonus room located just off the family room that can be used as a home office, playroom, or work out room, offering endless possibilities to suit your lifestyle needs! Upstairs, you'll find the updated second bath & spacious bedrooms, including a luxurious master suite with custom night sky ceiling paint. Completing the master suite is a walk in closet and ensuite bathroom with a large soaker tub and separate shower stall. Additionally, the second story boasts a deck that provides breathtaking views. Step outside into the expansive yard featuring a sparkling pool, creating a refreshing retreat on hot summer days. Its convenient location provides easy access to local amenities, schools, and parks!
Location
State CA
County El Dorado
Area 12601
Direction Head east on US-50 East. Take exit 35 for Cameron Park Drive. Turn left onto Cameron Park Drive. Turn right onto Alhambra Drive. Turn right onto Las Tunas Way. Destination will be on the left.
Rooms
Family Room Great Room
Master Bathroom Double Sinks, Jetted Tub, Tub, Window
Master Bedroom Balcony, Closet, Walk-In Closet, Outside Access, Sitting Area
Living Room Other
Dining Room Formal Room, Space in Kitchen
Kitchen Breakfast Area, Quartz Counter, Kitchen/Family Combo
Interior
Heating Central, Electric, Fireplace(s), Hot Water
Cooling Ceiling Fan(s), Central, MultiUnits
Flooring Carpet, Laminate, Tile
Fireplaces Number 2
Fireplaces Type Brick, Living Room, Raised Hearth, Family Room
Window Features Dual Pane Full,Window Screens
Appliance Free Standing Refrigerator, Dishwasher
Laundry Dryer Included, Electric, Washer Included, In Garage
Exterior
Exterior Feature Balcony
Parking Features Attached, RV Possible, Garage Facing Front
Garage Spaces 2.0
Pool Built-In, Pool Sweep
Utilities Available Cable Available, Dish Antenna, Solar, Electric
Roof Type Composition
Porch Uncovered Deck, Covered Patio
Private Pool Yes
Building
Lot Description Corner, Landscape Misc
Story 2
Foundation Concrete, Slab
Sewer Sewer Connected, Public Sewer
Water Meter on Site, Public
Schools
Elementary Schools Rescue Union
Middle Schools Rescue Union
High Schools El Dorado Union High
School District El Dorado
Others
Senior Community No
Tax ID 083-074-012-000
Special Listing Condition None
Read Less
Want to know what your home might be worth? Contact us for a FREE valuation!

Our team is ready to help you sell your home for the highest possible price ASAP

Bought with Keller Williams Realty





