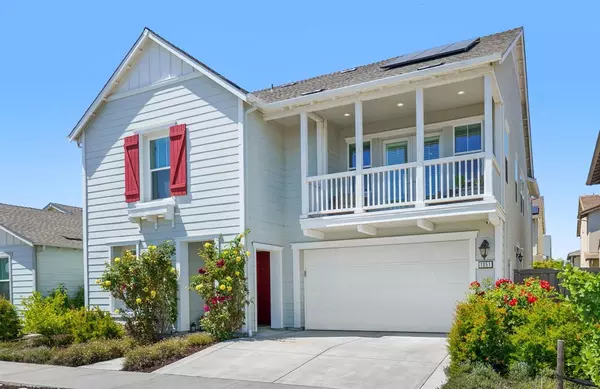$1,300,000
$1,298,000
0.2%For more information regarding the value of a property, please contact us for a free consultation.
1051 Bringhurst LN Davis, CA 95616
4 Beds
4 Baths
3,024 SqFt
Key Details
Sold Price $1,300,000
Property Type Single Family Home
Sub Type Single Family Residence
Listing Status Sold
Purchase Type For Sale
Square Footage 3,024 sqft
Price per Sqft $429
Subdivision The Cannery
MLS Listing ID 223043930
Sold Date 06/23/23
Bedrooms 4
Full Baths 3
HOA Fees $122/mo
HOA Y/N Yes
Originating Board MLS Metrolist
Year Built 2016
Lot Size 3,485 Sqft
Acres 0.08
Property Description
Welcome to this stunning house located in the sought-after Cannery subdivision! This magnificent home features 4 spacious bedrooms and 3.5 baths w/ 3,024 square feet of intelligent design. This property has a downstairs bedroom and ensuite accessible bathroom. As you step into the house, you'll be greeted by an open floor plan, creating a seamless flow between the kitchen, dining area, and living space. The great room is designed to be the heart of the home, with large windows that flood the space with natural light. Built-in cabinets provide both functionality and aesthetic appeal, allowing for generous storage and display options. Optimize entertainment with surround sound speakers and a lovely stainless-steel fireplace. Upstairs, you'll find a spacious loft area that can be transformed into a study space, play area for kids, or home office. The possibilities are endless, and the loft adds a versatile space to meet your specific needs. The primary bathroom is a true oasis, boasting a spa-like atmosphere where you can unwind and rejuvenate after a long day. Featuring luxurious fixtures, a soaking tub, a spacious walk-in shower, and elegant finishes. Outside, the yard has been designed with low maintenance in mind, so you can spend more time enjoying life!
Location
State CA
County Yolo
Area 11402
Direction Take Covell to Cannery Loop. Cannery Loop to Bringhurst.
Rooms
Master Bathroom Shower Stall(s), Double Sinks, Low-Flow Shower(s), Low-Flow Toilet(s), Tub, Walk-In Closet 2+, Window
Master Bedroom Balcony, Outside Access, Sitting Area
Living Room Great Room
Dining Room Dining Bar, Space in Kitchen, Dining/Living Combo
Kitchen Breakfast Area, Granite Counter, Slab Counter, Island w/Sink
Interior
Heating Central
Cooling Ceiling Fan(s), Smart Vent, Central, Whole House Fan
Flooring Carpet, Tile
Fireplaces Number 1
Fireplaces Type Living Room
Window Features Dual Pane Full,Low E Glass Full,Window Coverings,Window Screens
Appliance Built-In Electric Oven, Free Standing Refrigerator, Gas Cook Top, Hood Over Range, Ice Maker, Dishwasher, Disposal, Microwave, Dual Fuel, Tankless Water Heater
Laundry Cabinets, Sink, Electric, Gas Hook-Up, Upper Floor, Inside Room
Exterior
Parking Features Attached, EV Charging, Garage Door Opener, Garage Facing Front
Garage Spaces 2.0
Fence Back Yard, Wood
Pool Common Facility, Lap
Utilities Available Public, Solar, Electric, Underground Utilities, Internet Available, Natural Gas Available
Amenities Available Playground, Pool, Clubhouse, Dog Park, Exercise Course, Spa/Hot Tub, See Remarks, Park
Roof Type Composition
Street Surface Paved
Porch Front Porch, Covered Patio
Private Pool Yes
Building
Lot Description Auto Sprinkler Front, Close to Clubhouse, Curb(s)/Gutter(s), Shape Regular, Low Maintenance
Story 2
Foundation Concrete, Slab
Builder Name Shea
Sewer In & Connected, Public Sewer
Water Public
Level or Stories Two
Schools
Elementary Schools Davis Unified
Middle Schools Davis Unified
High Schools Davis Unified
School District Yolo
Others
HOA Fee Include Pool
Senior Community No
Tax ID 035-541-059-000
Special Listing Condition Other
Pets Allowed Yes
Read Less
Want to know what your home might be worth? Contact us for a FREE valuation!

Our team is ready to help you sell your home for the highest possible price ASAP

Bought with Coldwell Banker Realty





