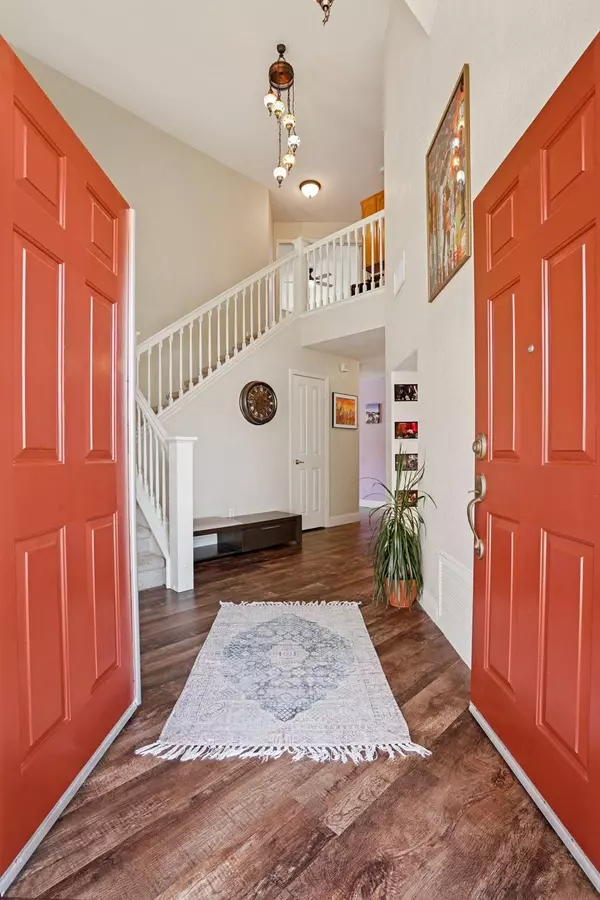$755,000
$759,000
0.5%For more information regarding the value of a property, please contact us for a free consultation.
1601 Annie Way Tracy, CA 95377
5 Beds
3 Baths
2,440 SqFt
Key Details
Sold Price $755,000
Property Type Single Family Home
Sub Type Single Family Residence
Listing Status Sold
Purchase Type For Sale
Square Footage 2,440 sqft
Price per Sqft $309
MLS Listing ID 223036609
Sold Date 06/16/23
Bedrooms 5
Full Baths 3
HOA Y/N No
Originating Board MLS Metrolist
Year Built 1996
Lot Size 6,150 Sqft
Acres 0.1412
Property Description
Stylish 5 bed 3 bath in the beautiful Pheasant Run area. This East Facing home has a newly plastered pool & solar and is gorgeous inside and out. It features a downstairs bedroom with a walk-in closet and a full bath. Custom wet bar perfect for entertaining, new durable stain resistant flooring, spacious kitchen, formal dining area, upstairs guest bath with large dual vanity and spacious bedrooms. The master suite is beautiful and stylish with double doors, a relaxing retreat area, high ceilings, dual vanities and tons of closet space. Outside features an entertainment area with a shady pergola, sparkling pool with tropical blue finish and a money saving whole house PV solar system. Storage sheds for pool supplies, water toys, gardening equipment and plenty of tool storage. Close to all shopping. Don't miss this opportunity. This one won't last! *The Seller is Licensed Real Estate Agent.
Location
State CA
County San Joaquin
Area 20601
Direction 205 to Grant line (R) Corral Hollow (L) W. Lowell Ave (R) Regency (L) Iroula (L) Annie Way (R)
Rooms
Master Bathroom Shower Stall(s), Double Sinks, Window
Master Bedroom Closet, Walk-In Closet, Sitting Area
Living Room Cathedral/Vaulted, Other
Dining Room Dining/Living Combo
Kitchen Breakfast Area, Pantry Closet, Island, Tile Counter
Interior
Interior Features Wet Bar
Heating Central, Gas
Cooling Central
Flooring Carpet, Vinyl
Fireplaces Number 1
Fireplaces Type Family Room, Wood Burning
Appliance Gas Cook Top, Dishwasher, Disposal
Laundry Cabinets, Electric
Exterior
Exterior Feature Entry Gate
Garage Garage Facing Front
Garage Spaces 3.0
Fence Back Yard, Wood
Pool Built-In, On Lot, Pool Sweep, Fenced, Gas Heat
Utilities Available Cable Available, Solar, Electric, Internet Available, Natural Gas Connected
Roof Type Tile
Topography Level
Street Surface Paved
Porch Front Porch
Private Pool Yes
Building
Lot Description Auto Sprinkler Front, Curb(s)/Gutter(s), Shape Regular, Storm Drain, Street Lights
Story 2
Foundation Slab
Sewer In & Connected, Public Sewer
Water Public
Architectural Style Contemporary
Schools
Elementary Schools Tracy Unified
Middle Schools Tracy Unified
High Schools Tracy Unified
School District San Joaquin
Others
Senior Community No
Tax ID 238-130-36
Special Listing Condition None
Pets Description Yes
Read Less
Want to know what your home might be worth? Contact us for a FREE valuation!

Our team is ready to help you sell your home for the highest possible price ASAP

Bought with Non-MLS Office






