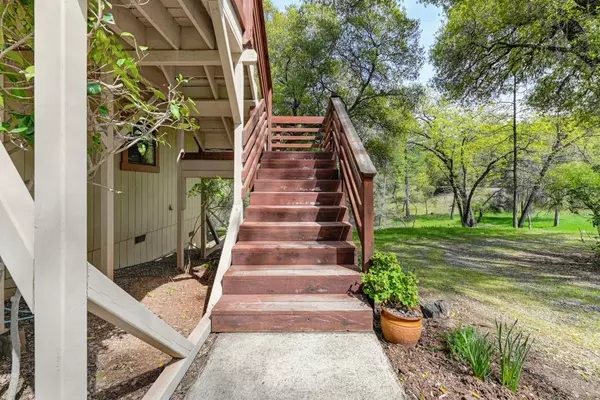$655,000
$650,000
0.8%For more information regarding the value of a property, please contact us for a free consultation.
5226 Highcrest DR Cameron Park, CA 95682
2 Beds
2 Baths
1,620 SqFt
Key Details
Sold Price $655,000
Property Type Single Family Home
Sub Type Single Family Residence
Listing Status Sold
Purchase Type For Sale
Square Footage 1,620 sqft
Price per Sqft $404
MLS Listing ID 223029753
Sold Date 06/14/23
Bedrooms 2
Full Baths 2
HOA Y/N No
Originating Board MLS Metrolist
Year Built 1980
Lot Size 5.100 Acres
Acres 5.1
Property Description
Charming Cameron Estates home situated on 5 acres w/ 2-bedrooms, 2-bathrooms, 2-car garage features a spacious floorplan w/ vaulted open beam ceilings, light & bright kitchen w/ breakfast bar, and an inviting living-dining room combination. Perfect location for horse enthusiasts and those who enjoy a serene country lifestyle w/ all the conveniences of city living just minutes away. There is a bedroom w/ walk-in closet & full bathroom downstairs. Upstairs, the primary suite offers a loft w/ multiple windows providing an abundance of natural light. The expansive deck overlooking the pool and outlying acreage is the perfect spot for entertaining guests. The sparkling pool w/ surrounding natural rocks adds a touch of luxury to this picturesque country setting. Check out the 2-story barn/workshop too! The property backs to a creek, offering a peaceful escape. Secluded yet convenient, this property is a must-see for anyone seeking a country lifestyle w/ the amenities of modern living.
Location
State CA
County El Dorado
Area 12601
Direction Highway 50 to Cameron Park Drive exit. Exit South, first Right onto Coach Lane (R), first Left onto Strolling Hills (L) through gate into Cameron Estates (must have Gate Code), Cameron Road (L), Highcrest Drive (L) to home on left.
Rooms
Master Bathroom Tub w/Shower Over, Window
Master Bedroom Closet, Outside Access
Living Room Cathedral/Vaulted, Deck Attached, Open Beam Ceiling
Dining Room Dining Bar, Dining/Living Combo
Kitchen Pantry Closet, Tile Counter
Interior
Interior Features Cathedral Ceiling, Open Beam Ceiling
Heating Propane, Central, Propane Stove
Cooling Ceiling Fan(s), Central
Flooring Carpet, Linoleum, Tile
Fireplaces Number 1
Fireplaces Type Gas Log, See Remarks
Equipment Central Vacuum
Window Features Dual Pane Full
Appliance Hood Over Range, Compactor, Dishwasher, Disposal, Free Standing Electric Oven, Free Standing Electric Range
Laundry Cabinets, Electric, Ground Floor, Inside Room
Exterior
Parking Features Attached
Garage Spaces 2.0
Fence None
Pool Built-In, Pool Sweep, Gunite Construction
Utilities Available Propane Tank Leased, Electric
View Woods
Roof Type Composition
Topography Lot Grade Varies,Trees Many
Street Surface Paved
Porch Uncovered Deck
Private Pool Yes
Building
Lot Description Gated Community, Stream Seasonal
Story 2
Foundation Raised
Sewer Septic Connected, Septic System
Water Public
Schools
Elementary Schools Buckeye Union
Middle Schools Buckeye Union
High Schools El Dorado Union High
School District El Dorado
Others
Senior Community No
Tax ID 109-191-053-000
Special Listing Condition Successor Trustee Sale
Read Less
Want to know what your home might be worth? Contact us for a FREE valuation!

Our team is ready to help you sell your home for the highest possible price ASAP

Bought with Navigate Realty





