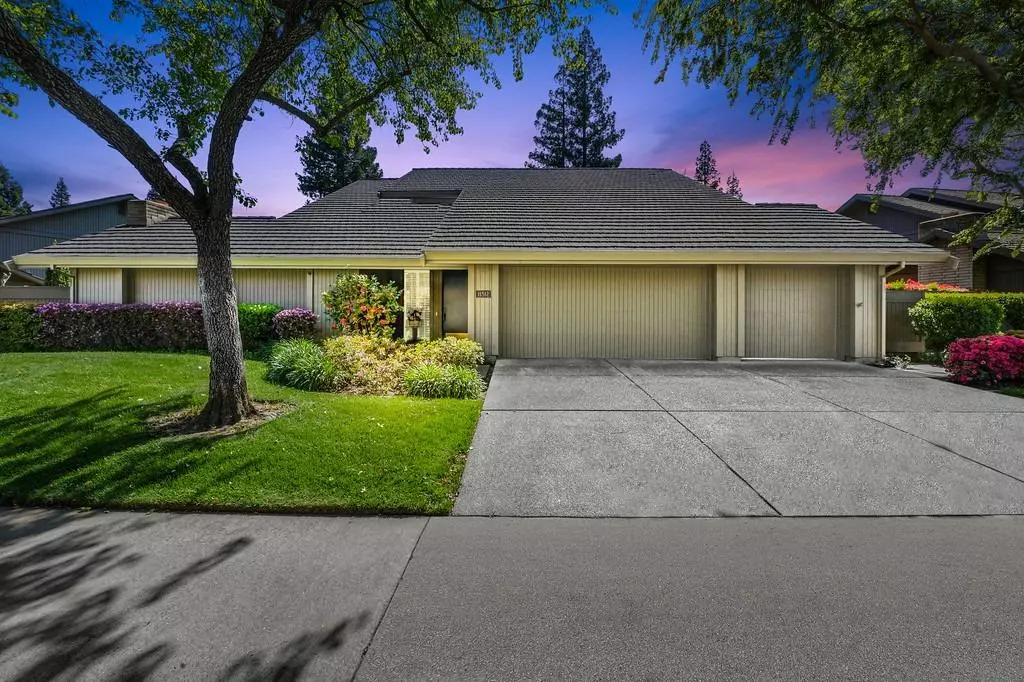$992,000
$998,000
0.6%For more information regarding the value of a property, please contact us for a free consultation.
11512 Forty Niner CIR Gold River, CA 95670
3 Beds
2 Baths
2,819 SqFt
Key Details
Sold Price $992,000
Property Type Single Family Home
Sub Type Single Family Residence
Listing Status Sold
Purchase Type For Sale
Square Footage 2,819 sqft
Price per Sqft $351
Subdivision Gold River
MLS Listing ID 223032926
Sold Date 06/09/23
Bedrooms 3
Full Baths 2
HOA Fees $280/mo
HOA Y/N Yes
Originating Board MLS Metrolist
Year Built 1989
Lot Size 0.268 Acres
Acres 0.2684
Property Description
Welcome to Gold River, a one-of-a-kind master planned community. This home is in the meticulously maintained Argonaut Village w/lush lawns, mature trees, private walking trails & just a few wheel spins to the American River Bike Trail. Reasonable monthly HOA dues cover exterior painting, front yard maintenance, security, parks. Home features an updated chef's kitchen w/granite slab counters, island, breakfast bar, SS built-in Thermador fridge, double ovens, 6-burner stove, wet/coffee bar w/sink, wine fridge & mega double-door pantry. Kitchen view via a sunny garden window overlooks cozy patio, sparkling pool & lush gardens. Amazing mature low-maintenance rear yard w/many unique plants, ornamentals, roses, shrubs & trees. Step into the formal entry to find custom lighting, fresh paint, upgraded crown moldings & base, high quality shutters for light, fresh air & privacy. Upgraded bathrms w/granite counters, custom paint & more! Large master suite & bath w/organized large walk-in closet. All living areas & bedrms are spacious & closets w/built-in organizers thru-out. 3-car garage w/cabs, fans, lighting, new paint & 1-year new professional epoxy floor. HVAC is approx five years new. OWNED solar system is 8 months new. Stone coated steel roof w/new gutters is 1 year new.
Location
State CA
County Sacramento
Area 10670
Direction Gold Counrty Blvd. to Zellerbach Drive, R-FortyNiner Circle to address.
Rooms
Master Bathroom Shower Stall(s), Double Sinks, Soaking Tub, Sunken Tub, Walk-In Closet
Master Bedroom Outside Access
Living Room Cathedral/Vaulted
Dining Room Breakfast Nook, Formal Room
Kitchen Pantry Closet, Granite Counter, Slab Counter, Island, Kitchen/Family Combo
Interior
Interior Features Formal Entry
Heating Central, Fireplace(s), Natural Gas
Cooling Ceiling Fan(s), Central, Whole House Fan
Flooring Carpet, Tile, Wood
Fireplaces Number 2
Fireplaces Type Living Room, Family Room
Equipment Central Vac Plumbed, Water Filter System
Window Features Dual Pane Full,Window Coverings,Window Screens
Appliance Built-In Electric Oven, Built-In Refrigerator, Dishwasher, Disposal, Microwave, Double Oven, Self/Cont Clean Oven, Electric Cook Top
Laundry Cabinets, Sink, Electric, Inside Room
Exterior
Parking Features Garage Door Opener, Garage Facing Front
Garage Spaces 3.0
Fence Back Yard, Metal, Cross Fenced, Wood
Pool Built-In, Pool Sweep, Gunite Construction
Utilities Available Cable Connected, Solar, Natural Gas Connected
Amenities Available Clubhouse, Greenbelt, Trails, Park
Roof Type Metal
Topography Level
Street Surface Paved
Porch Front Porch, Uncovered Patio
Private Pool Yes
Building
Lot Description Auto Sprinkler F&R, Shape Regular, Landscape Back, Landscape Front
Story 1
Foundation Slab
Builder Name Powell
Sewer In & Connected
Water Meter on Site, Water District, Public
Architectural Style Contemporary
Schools
Elementary Schools San Juan Unified
Middle Schools San Juan Unified
High Schools San Juan Unified
School District Sacramento
Others
HOA Fee Include MaintenanceExterior, MaintenanceGrounds, Security
Senior Community No
Restrictions Signs,Parking
Tax ID 069-0430-022-0000
Special Listing Condition Other
Pets Allowed Yes
Read Less
Want to know what your home might be worth? Contact us for a FREE valuation!

Our team is ready to help you sell your home for the highest possible price ASAP

Bought with Compass





