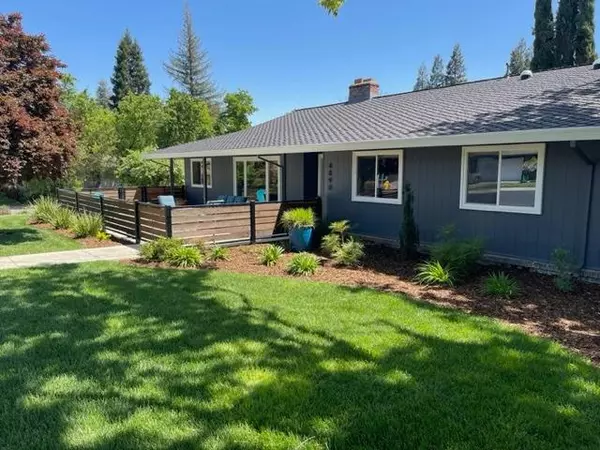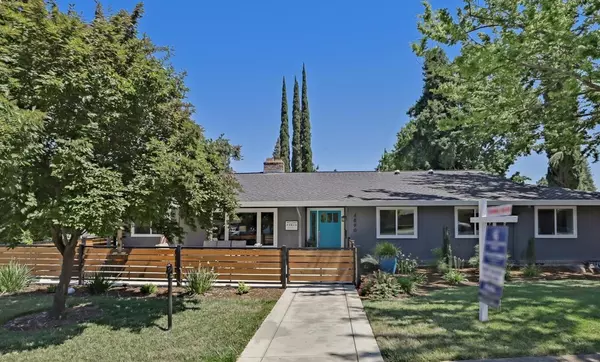$1,206,000
$1,175,000
2.6%For more information regarding the value of a property, please contact us for a free consultation.
4890 Keane DR Carmichael, CA 95608
4 Beds
3 Baths
2,327 SqFt
Key Details
Sold Price $1,206,000
Property Type Single Family Home
Sub Type Single Family Residence
Listing Status Sold
Purchase Type For Sale
Square Footage 2,327 sqft
Price per Sqft $518
Subdivision Del Dayo Estates
MLS Listing ID 223035746
Sold Date 06/07/23
Bedrooms 4
Full Baths 3
HOA Y/N No
Originating Board MLS Metrolist
Year Built 1968
Lot Size 0.350 Acres
Acres 0.35
Lot Dimensions 125x110x126x125
Property Description
Prime Keane Dr. ranch style home in Del Dayo Estates neighborhood is a stunning property that has undergone extensive remodeling to provide a modern, comfortable living space. In the last 5 years all new kitchen and baths, new dimensional composition shingle roof, new central heat & air, new paint, new flooring, new tankless h2o heater, new dual pane windows, new interior doors & baseboards, all of which combine to create an updated & luxurious living experience. The open kitchen boasts a large quartz island & Thermador stainless appliances including a 5 burner gas stove, microwave oven, refrigerator, wine frig, perfect for entertaining guests. Newer engineered wood floor gives it a warm and inviting atmosphere. The large .35 acre lot offers plenty of outdoor space including a built-in pool & outdoor kitchen w/ BBQ, sink, & refrigerator. Newer fencing & landscaping provides privacy, while the spacious outdoor living areas are perfect for enjoying the CA sunshine. Overall, this extensively remodeled home offers a luxurious living experience in one of the most sought after neighborhoods steps from some of Sacramento County's best schools and the American River Parkway.
Location
State CA
County Sacramento
Area 10608
Direction East on Fair Oaks Blvd, right on Jacob Lane, left on Keane. OR East on American River Dr., left on Jacob Lane, right on Keane Drive.
Rooms
Master Bathroom Closet, Shower Stall(s), Double Sinks, Tile, Walk-In Closet
Master Bedroom Ground Floor, Walk-In Closet, Outside Access
Living Room Great Room
Dining Room Dining Bar, Dining/Living Combo, Formal Area
Kitchen Pantry Cabinet, Quartz Counter, Slab Counter, Island w/Sink, Kitchen/Family Combo
Interior
Interior Features Skylight Tube
Heating Central, Fireplace(s), Natural Gas
Cooling Ceiling Fan(s), Central, Whole House Fan
Flooring Carpet, Tile, Wood, See Remarks
Fireplaces Number 1
Fireplaces Type Brick, Family Room, Gas Piped
Equipment Audio/Video Prewired, Water Filter System
Window Features Dual Pane Full,Low E Glass Full,Window Coverings
Appliance Built-In Electric Oven, Gas Cook Top, Gas Water Heater, Dishwasher, Disposal, Microwave, Double Oven, Plumbed For Ice Maker, Self/Cont Clean Oven, Tankless Water Heater, Wine Refrigerator, See Remarks
Laundry Cabinets, Hookups Only, Inside Room
Exterior
Exterior Feature Entry Gate
Parking Features Attached, RV Possible, EV Charging, Garage Door Opener, Garage Facing Side, See Remarks
Garage Spaces 2.0
Fence Back Yard, Fenced, Wood
Pool Built-In, On Lot, Pool Sweep, Gunite Construction
Utilities Available Cable Connected, Public, Underground Utilities, Internet Available, Natural Gas Connected
Roof Type Composition
Topography Level
Street Surface Paved
Porch Front Porch, Covered Deck, Uncovered Deck, Covered Patio
Private Pool Yes
Building
Lot Description Auto Sprinkler F&R, Corner, Curb(s)/Gutter(s), Dead End, Shape Regular, Grass Artificial, Street Lights, Landscape Back, Landscape Front
Story 1
Foundation Raised
Sewer Sewer Connected, In & Connected, Public Sewer
Water Meter on Site, Water District, Public
Architectural Style Ranch, Contemporary
Level or Stories One
Schools
Elementary Schools San Juan Unified
Middle Schools San Juan Unified
High Schools San Juan Unified
School District Sacramento
Others
Senior Community No
Tax ID 289-0473-001-0000
Special Listing Condition None
Pets Allowed Yes, Cats OK, Dogs OK
Read Less
Want to know what your home might be worth? Contact us for a FREE valuation!

Our team is ready to help you sell your home for the highest possible price ASAP

Bought with Coldwell Banker Realty





