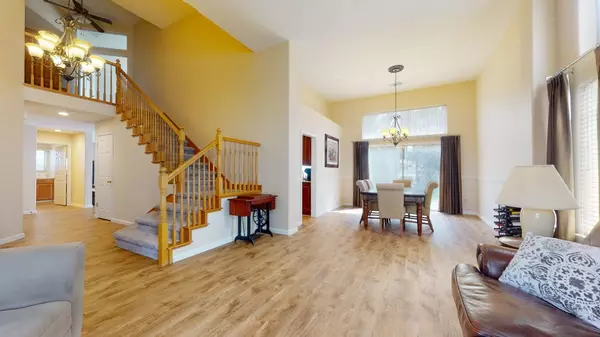$760,000
$759,950
For more information regarding the value of a property, please contact us for a free consultation.
1826 Pelican CT Tracy, CA 95376
4 Beds
3 Baths
2,451 SqFt
Key Details
Sold Price $760,000
Property Type Single Family Home
Sub Type Single Family Residence
Listing Status Sold
Purchase Type For Sale
Square Footage 2,451 sqft
Price per Sqft $310
MLS Listing ID 223030287
Sold Date 05/31/23
Bedrooms 4
Full Baths 2
HOA Y/N No
Originating Board MLS Metrolist
Year Built 1994
Lot Size 6,399 Sqft
Acres 0.1469
Property Description
This stunning home is located in a desirable court, park and school area. This gorgeous 2 story home features 4 spacious bedrooms, 2.5 bathrooms, 3-car garage and outrageous outdoor kitchen. SELLER OWNED SOLAR! New HVAC units in 2020. As you enter the home, you'll be greeted by an open-concept living space. The living room boasts vaulted ceilings and large windows that let in an abundance of natural light. The adjacent formal dining room is perfect for hosting family gatherings. All Floorings are 1 year new. The custom upgraded gourmet kitchen features granite countertops, stainless steel appliances, a gas cooktop, and plenty of cabinet space. The adjacent breakfast nook provides for casual dining and opens to a family room with fireplace and entry to the fabulous rear yard. The upper level has 3 bedrooms, full bath, perfect for guests or as home office. You will also find the spacious primary suite, featuring a luxurious en-suite bath with jetted soaking tub, separate shower and dual vanities. Dual control heat and air keeps home comfortable. The backyard is an entertainers' dream, featuring lit large covered patio with fan, built-in BBQ, a wood burning Pizza Oven, Gazebo w/ Planter, refrigerator, fruit trees, all surrounded by mature landscaping for added privacy.
Location
State CA
County San Joaquin
Area 20601
Direction Egret to Eagle to Pelican
Rooms
Master Bathroom Shower Stall(s), Double Sinks, Jetted Tub
Master Bedroom Walk-In Closet, Sitting Area
Living Room Cathedral/Vaulted
Dining Room Formal Room
Kitchen Breakfast Area, Granite Counter, Island, Kitchen/Family Combo
Interior
Interior Features Formal Entry
Heating Central, Fireplace(s)
Cooling Central
Flooring Carpet, Vinyl
Fireplaces Number 1
Fireplaces Type Family Room
Appliance Built-In Gas Oven, Dishwasher, Disposal, Microwave, Double Oven
Laundry Cabinets, Electric, Gas Hook-Up, Inside Room
Exterior
Exterior Feature BBQ Built-In, Kitchen, Covered Courtyard
Garage Attached, Garage Door Opener
Garage Spaces 3.0
Utilities Available Cable Available, Solar, Electric, Internet Available, Natural Gas Connected
Roof Type Tile
Porch Covered Patio
Private Pool No
Building
Lot Description Auto Sprinkler Front, Auto Sprinkler Rear
Story 2
Foundation Slab
Sewer Public Sewer
Water Public
Architectural Style Contemporary
Schools
Elementary Schools Tracy Unified
Middle Schools Tracy Unified
High Schools Tracy Unified
School District San Joaquin
Others
Senior Community No
Tax ID 242-220-20
Special Listing Condition None
Read Less
Want to know what your home might be worth? Contact us for a FREE valuation!

Our team is ready to help you sell your home for the highest possible price ASAP

Bought with Century 21 Select Real Estate






