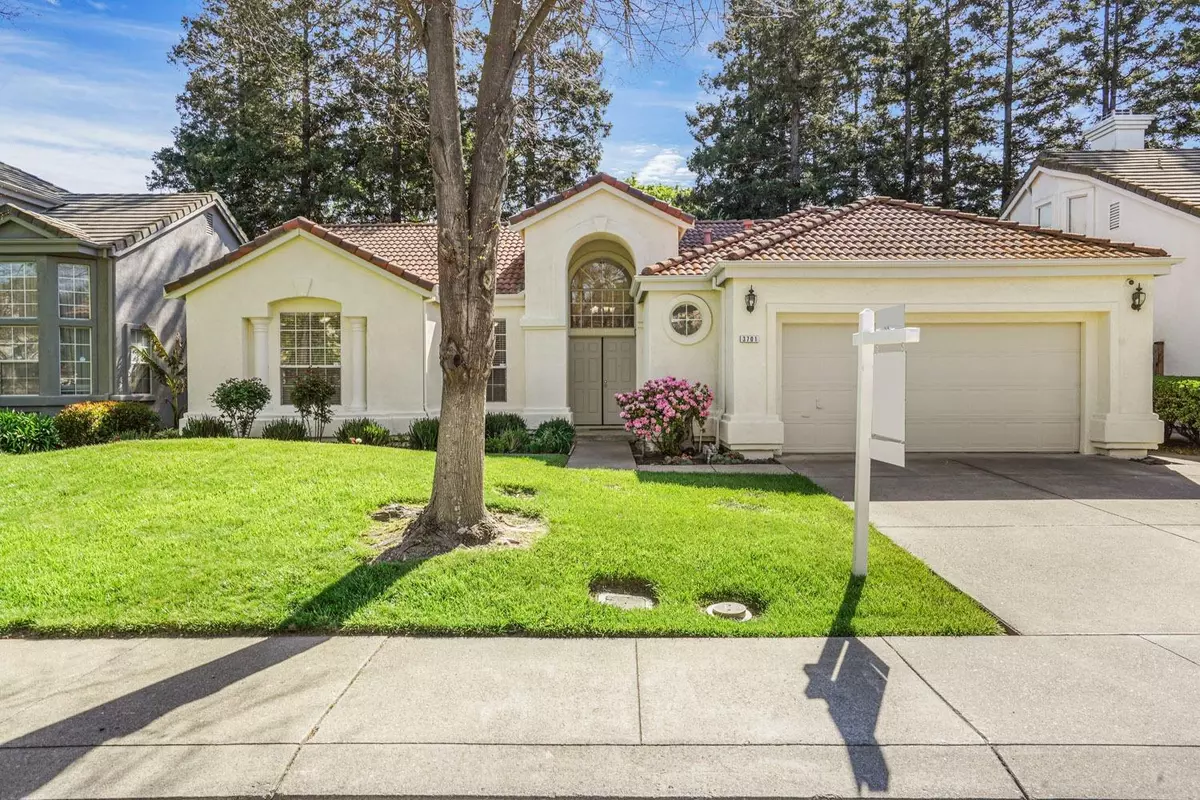$507,000
$495,000
2.4%For more information regarding the value of a property, please contact us for a free consultation.
3701 Shadowbrook DR Stockton, CA 95219
3 Beds
2 Baths
1,549 SqFt
Key Details
Sold Price $507,000
Property Type Single Family Home
Sub Type Single Family Residence
Listing Status Sold
Purchase Type For Sale
Square Footage 1,549 sqft
Price per Sqft $327
Subdivision Brookside Estates
MLS Listing ID 223024988
Sold Date 05/12/23
Bedrooms 3
Full Baths 2
HOA Fees $71/qua
HOA Y/N Yes
Originating Board MLS Metrolist
Year Built 1992
Lot Size 5,354 Sqft
Acres 0.1229
Property Description
Welcome to your dream home! This stunning home boasts three spacious bedrooms all on one floor, providing the perfect amount of privacy and convenience for you and your family. The beautiful Spanish-influenced design has been enhanced with a fresh coat of exterior paint, giving the home a modern and stylish feel. As you step into the backyard, you'll be greeted by a refreshing pool, perfect for those hot summer days. Imagine spending your afternoons lounging poolside with a cold drink in hand, surrounded by the privacy of your own backyard. But the perks of this house don't stop there - it's also located near the vibrant Nelson Community Park, providing endless opportunities for outdoor recreation and entertainment. Whether you enjoy playing sports, having picnics, or simply going for a walk, this park has everything you need to enjoy the great outdoors. This house truly has it all - comfort, luxury, and convenience. Don't miss out on the chance to make it your own!
Location
State CA
County San Joaquin
Area 20703
Direction Riverbrook Dr to Shadowbrook Dr
Rooms
Living Room Great Room
Dining Room Breakfast Nook, Dining/Family Combo
Kitchen Pantry Closet
Interior
Heating Central, Fireplace(s)
Cooling Ceiling Fan(s), Central
Flooring Tile
Fireplaces Number 1
Fireplaces Type Living Room
Window Features Dual Pane Full
Laundry Other
Exterior
Parking Features Garage Facing Front
Garage Spaces 2.0
Pool Built-In
Utilities Available Public
Amenities Available Pool
Roof Type Tile
Street Surface Asphalt,Paved
Private Pool Yes
Building
Lot Description Landscape Front, Landscape Misc, Low Maintenance
Story 1
Foundation Slab
Sewer See Remarks
Water Public
Level or Stories One
Schools
Elementary Schools Lincoln Unified
Middle Schools Lincoln Unified
High Schools Lincoln Unified
School District San Joaquin
Others
Senior Community No
Tax ID 116-050-27
Special Listing Condition None
Read Less
Want to know what your home might be worth? Contact us for a FREE valuation!

Our team is ready to help you sell your home for the highest possible price ASAP

Bought with PMZ Real Estate





