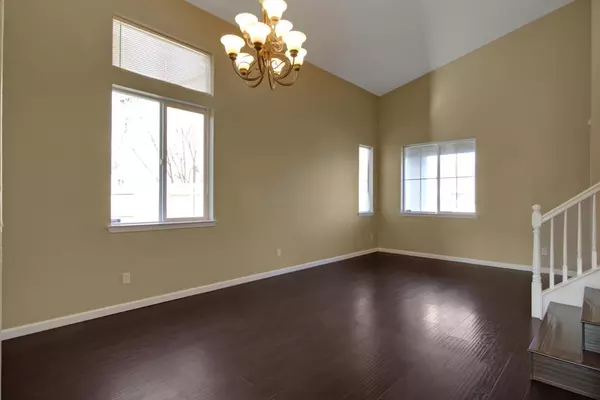$477,000
$499,000
4.4%For more information regarding the value of a property, please contact us for a free consultation.
5738 Hot Springs CT Marysville, CA 95901
4 Beds
3 Baths
2,006 SqFt
Key Details
Sold Price $477,000
Property Type Single Family Home
Sub Type Single Family Residence
Listing Status Sold
Purchase Type For Sale
Square Footage 2,006 sqft
Price per Sqft $237
MLS Listing ID 223017229
Sold Date 05/07/23
Bedrooms 4
Full Baths 3
HOA Y/N No
Originating Board MLS Metrolist
Year Built 2004
Lot Size 10,454 Sqft
Acres 0.24
Property Description
This stunning property is a must-see for any home buyer! With over $55,000 in upgrades, this gorgeous home features beautiful upgraded laminate flooring, quartz counters with backsplash, and painted cabinets in the kitchen, bathrooms, and laundry room. Enjoy the backyard oasis with a built-in pebble tech swimming pool, 15x30ft patio cover, built-in BBQ, and 23 yards of decorative rock. The low maintenance rain machine, drip, and sprinkler system make yard maintenance easy. Other features include 19 owned solar panels, security camera and Ring system, and new fencing with steel posts. Located on a cul-de-sac, this property offers both privacy and elegance. Hurry it won't last long and it's the perfect place to call home!
Location
State CA
County Yuba
Area 12501
Direction S/B Hwy 70. left on Earl Rd, left on 1st entrance Edgewater Circle, left on Pond View Dr, Right on Shoreline Drive, Left on Hot Springs. House 2nd on the left.
Rooms
Master Bathroom Shower Stall(s), Double Sinks, Soaking Tub, Tile, Walk-In Closet, Quartz, Window
Living Room Cathedral/Vaulted
Dining Room Dining/Living Combo, Formal Area
Kitchen Pantry Cabinet, Quartz Counter, Island
Interior
Interior Features Cathedral Ceiling, Storage Area(s)
Heating Central, Fireplace(s), Gas
Cooling Ceiling Fan(s), Central
Flooring Laminate, Tile
Fireplaces Number 1
Fireplaces Type Family Room, Gas Starter
Window Features Dual Pane Full
Appliance Free Standing Gas Oven, Free Standing Gas Range, Gas Water Heater, Dishwasher, Disposal, Microwave, Plumbed For Ice Maker
Laundry Cabinets, Sink, Electric, Gas Hook-Up, Ground Floor, See Remarks, Inside Room
Exterior
Exterior Feature BBQ Built-In
Garage Attached, Garage Facing Front, Uncovered Parking Spaces 2+
Garage Spaces 3.0
Fence Back Yard, Fenced
Pool Built-In, On Lot, Pool Sweep, Fenced, See Remarks
Utilities Available Cable Available, Public, Internet Available, Natural Gas Available
View Other
Roof Type Tile
Topography Level,Trees Few
Porch Awning, Back Porch, Covered Patio, Uncovered Patio
Private Pool Yes
Building
Lot Description Auto Sprinkler F&R, Cul-De-Sac, Curb(s)/Gutter(s), Landscape Back, Landscape Front, Low Maintenance
Story 2
Foundation Concrete, Slab
Sewer In & Connected, Public Sewer
Water Public
Architectural Style Contemporary
Level or Stories Two
Schools
Elementary Schools Marysville Joint
Middle Schools Marysville Joint
High Schools Marysville Joint
School District Yuba
Others
Senior Community No
Tax ID 019-450-005-000
Special Listing Condition None
Pets Description Cats OK, Dogs OK
Read Less
Want to know what your home might be worth? Contact us for a FREE valuation!

Our team is ready to help you sell your home for the highest possible price ASAP

Bought with Welton Realty






