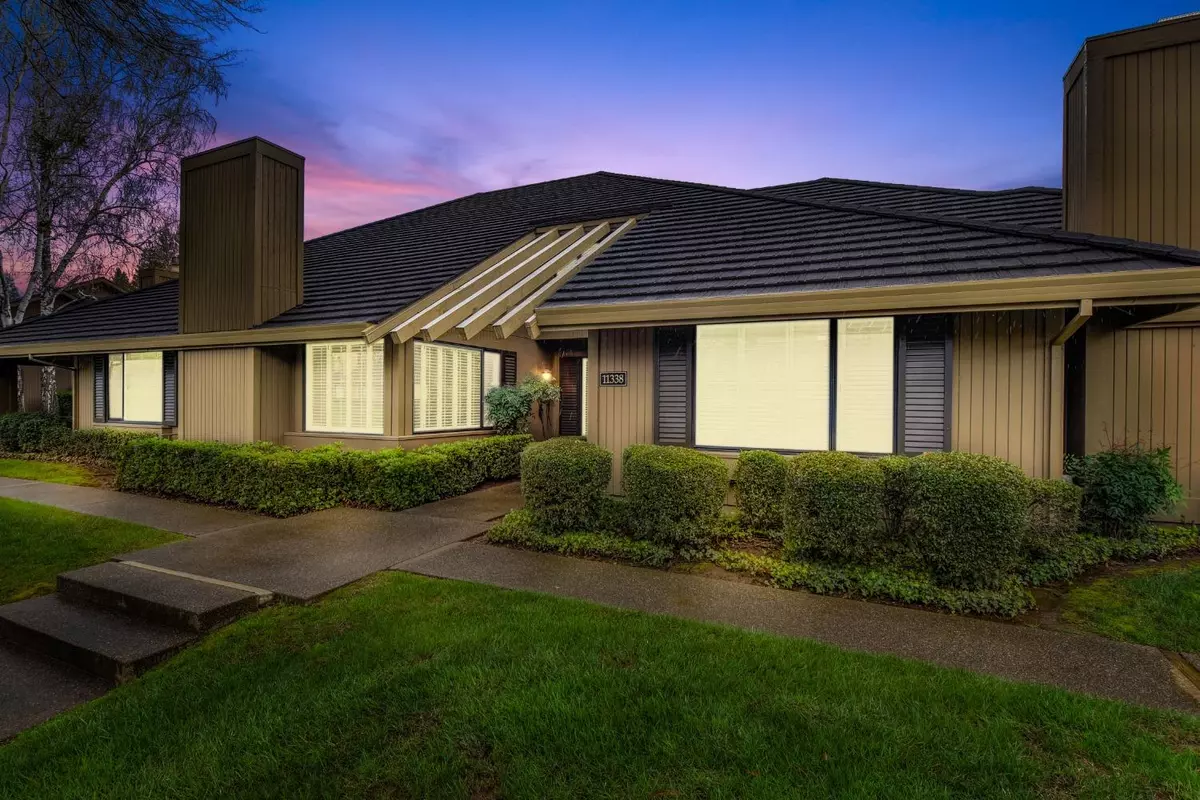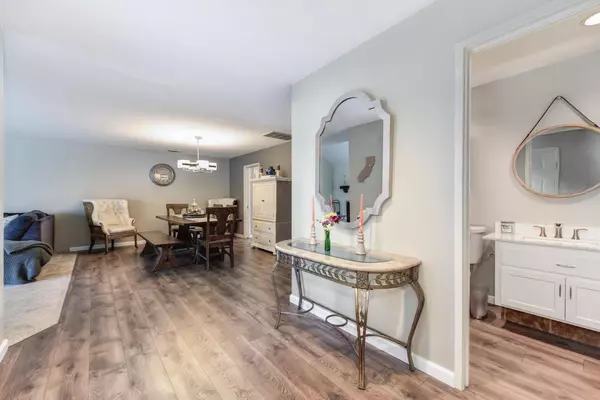$575,000
$575,000
For more information regarding the value of a property, please contact us for a free consultation.
11338 Gold Country BLVD Gold River, CA 95670
3 Beds
3 Baths
2,044 SqFt
Key Details
Sold Price $575,000
Property Type Single Family Home
Sub Type Single Family Residence
Listing Status Sold
Purchase Type For Sale
Square Footage 2,044 sqft
Price per Sqft $281
MLS Listing ID 223023167
Sold Date 05/05/23
Bedrooms 3
Full Baths 2
HOA Fees $572/mo
HOA Y/N Yes
Originating Board MLS Metrolist
Year Built 1987
Lot Size 2,370 Sqft
Acres 0.0544
Property Description
Welcome home to this immaculate three bed, two and a half bath home located in Gold River! Within walking distance to the American River and miles of trails, this home offers the perfect blend of local nature and modern home amenities. This home has been upgraded throughout and is sure to impress! As you enter, you'll be greeted by a spacious and inviting living and dining room with tall vaulted ceilings. The open floor plan seamlessly flows into the updated kitchen, making it the perfect space for entertaining. The kitchen boasts stainless steel appliances, quartz countertops, crisp white cabinets, and gorgeous tile backsplash. The master bedroom features a large walk-in closet and en suite bathroom with dual vanities, a walk in closet, and a large walk in shower. As you step outside, you'll find the patio area with room for creating an inviting and comfortable atmosphere. Whether you're hosting a dinner party or enjoying a quiet evening under the stars, this patio backyard is the perfect private place to unwind. Don't miss your chance to make this your dream home!
Location
State CA
County Sacramento
Area 10670
Direction Head southwest on US-50 West. Take exit 18 for Sunrise Blvd. Use the right 2 lanes to turn right onto Sunrise Blvd. Turn right onto Gold Country Blvd. Destination will be on the right
Rooms
Master Bathroom Shower Stall(s), Double Sinks, Low-Flow Toilet(s), Tile, Quartz
Master Bedroom Walk-In Closet, Sitting Area
Living Room Cathedral/Vaulted, Great Room
Dining Room Dining/Family Combo, Space in Kitchen
Kitchen Breakfast Area, Pantry Closet, Quartz Counter, Island
Interior
Heating Baseboard, Central, Fireplace(s), Heat Pump
Cooling Ceiling Fan(s), Central, Whole House Fan
Flooring Carpet, Laminate, Tile
Fireplaces Number 1
Fireplaces Type Stone, Family Room
Window Features Dual Pane Full,Window Screens
Appliance Free Standing Refrigerator, Dishwasher
Laundry Laundry Closet, Ground Floor, Hookups Only
Exterior
Exterior Feature Uncovered Courtyard
Parking Features Attached, Garage Facing Rear, Guest Parking Available
Garage Spaces 2.0
Utilities Available Cable Available, Dish Antenna, Natural Gas Available
Amenities Available None
Roof Type Composition,Tile
Porch Enclosed Patio
Private Pool No
Building
Lot Description Street Lights, Landscape Back, Landscape Front, Low Maintenance
Story 2
Foundation Concrete
Sewer Public Sewer
Water Water District
Schools
Elementary Schools San Juan Unified
Middle Schools San Juan Unified
High Schools San Juan Unified
School District Sacramento
Others
HOA Fee Include MaintenanceGrounds
Senior Community No
Restrictions Exterior Alterations,Parking
Tax ID 069-0380-070-0000
Special Listing Condition None
Read Less
Want to know what your home might be worth? Contact us for a FREE valuation!

Our team is ready to help you sell your home for the highest possible price ASAP

Bought with Realty One Group Complete





