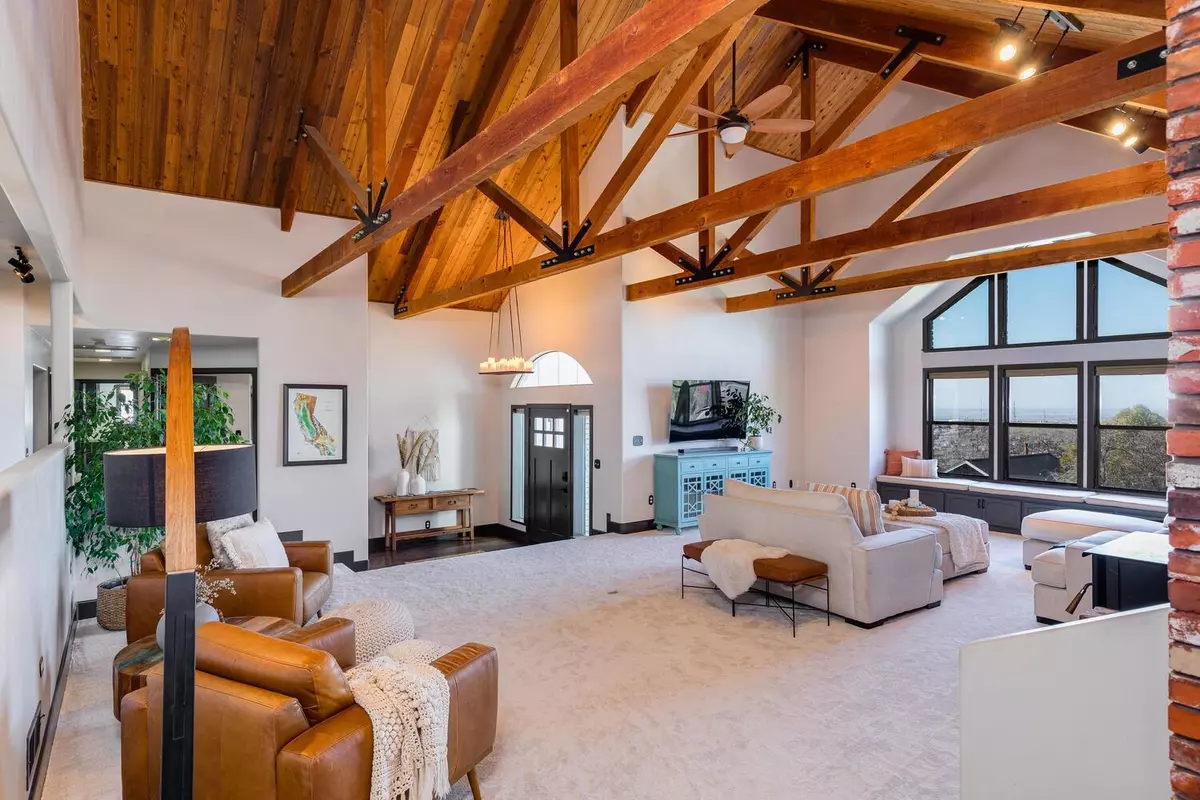$1,250,000
$1,200,000
4.2%For more information regarding the value of a property, please contact us for a free consultation.
653 Powers DR El Dorado Hills, CA 95762
3 Beds
3 Baths
2,802 SqFt
Key Details
Sold Price $1,250,000
Property Type Single Family Home
Sub Type Single Family Residence
Listing Status Sold
Purchase Type For Sale
Square Footage 2,802 sqft
Price per Sqft $446
Subdivision Ridgeview Village
MLS Listing ID 223017939
Sold Date 04/30/23
Bedrooms 3
Full Baths 3
HOA Y/N No
Originating Board MLS Metrolist
Year Built 1985
Lot Size 0.390 Acres
Acres 0.39
Property Description
Assumable VA loan at 2.25% for VA buyers who qualify! Rarely does a home become available on prestigious Powers Drive. Situated well above street level, offering privacy as you relax on the western facing balconies and enjoy the sunsets from above. This is a true custom home with incredible architecture, soaring ceilings of exposed beams, presenting a lofty urban-esque, mountain home vibe. The spacious living room boasts a built-in sitting area, perfect for lounging and taking in the surroundings. This floor plan lives like a single story and showcases the views from the living room, master, kitchen and dining. Unwind in your own private backyard retreat with a beautiful pool and spa that were just resurfaced with pebble-tech and has a new salt water system and variable speed pump for energy efficiency. The yard also has many fruit bearing trees and a spectacular tree fort; so many things to keep kids occupied! Storage is abundant with two sheds in the backyard. One shed is 12x20, large enough to create an office space or even a guest quarters. Two Tesla batteries, wall mount charger and owned solar will save you thousands in energy bills. Located in the desirable Buckeye school district and minutes away from beautiful neighborhood parks! Welcome home!
Location
State CA
County El Dorado
Area 12602
Direction From El Dorado Hills Blvd, left on Wilson Blvd, right on Ridgeview Dr, left on Powers Dr
Rooms
Basement Partial
Master Bathroom Shower Stall(s), Double Sinks, Jetted Tub, Multiple Shower Heads, Walk-In Closet
Master Bedroom Balcony
Living Room Cathedral/Vaulted, Great Room, Open Beam Ceiling
Dining Room Dining Bar, Formal Area
Kitchen Pantry Cabinet, Skylight(s), Granite Counter, Island w/Sink
Interior
Interior Features Cathedral Ceiling, Skylight(s), Open Beam Ceiling
Heating Central
Cooling Ceiling Fan(s), Central
Flooring Carpet, Tile, Wood
Fireplaces Number 2
Fireplaces Type Living Room, Master Bedroom, Double Sided, Wood Burning, Gas Log
Window Features Dual Pane Full
Appliance Gas Cook Top, Built-In Refrigerator, Ice Maker, Dishwasher, Disposal, Microwave, Double Oven, Plumbed For Ice Maker, Wine Refrigerator
Laundry Cabinets, Sink, Inside Room
Exterior
Exterior Feature Balcony
Parking Features Attached, Garage Facing Front
Garage Spaces 3.0
Fence Fenced, Wood
Pool Built-In, On Lot, Salt Water, Other
Utilities Available Public
View City Lights
Roof Type Composition
Topography Level,Lot Grade Varies
Street Surface Paved
Porch Covered Patio
Private Pool Yes
Building
Lot Description Auto Sprinkler F&R, Curb(s)/Gutter(s), Other
Story 1
Foundation Raised
Sewer In & Connected
Water Public
Level or Stories MultiSplit
Schools
Elementary Schools Buckeye Union
Middle Schools Buckeye Union
High Schools El Dorado Union High
School District El Dorado
Others
Senior Community No
Tax ID 120-271-005-000
Special Listing Condition None
Pets Allowed Yes
Read Less
Want to know what your home might be worth? Contact us for a FREE valuation!

Our team is ready to help you sell your home for the highest possible price ASAP

Bought with Realty ONE Group Complete





