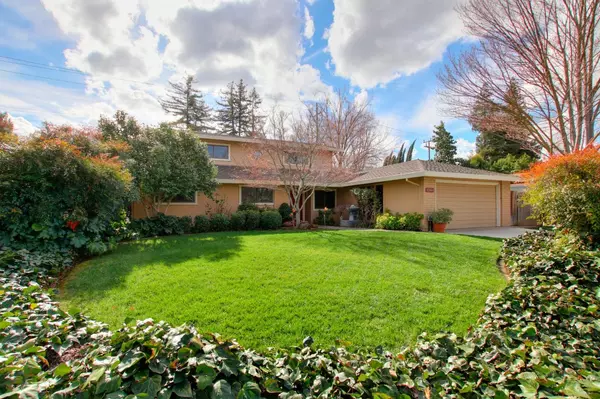$860,000
$825,000
4.2%For more information regarding the value of a property, please contact us for a free consultation.
1344 Meredith WAY Carmichael, CA 95608
4 Beds
3 Baths
2,524 SqFt
Key Details
Sold Price $860,000
Property Type Single Family Home
Sub Type Single Family Residence
Listing Status Sold
Purchase Type For Sale
Square Footage 2,524 sqft
Price per Sqft $340
Subdivision Del Dayo Riviera
MLS Listing ID 223019140
Sold Date 04/18/23
Bedrooms 4
Full Baths 3
HOA Y/N No
Originating Board MLS Metrolist
Year Built 1971
Lot Size 8,276 Sqft
Acres 0.19
Property Description
Welcome to Del Dayo! First time on the market in over 20 years. This home is a spacious 4 Bedroom and 3 Bath, with a huge upstairs Bonus Room, and incredible natural light. Fabulous Terra Cotta tile welcomes you and travels into the kitchen and dining rooms, as well as down the hallway to the spacious first floor bedrooms. Enjoy a cozy kitchen with stainless steel appliances and a peninsula eating bar that overlooks the family room and side patio. The Guest Bath and Master Bath have been updated. Send the kids upstairs to the expansive Bonus Room, or use it for working at home, working out...or all of the above! Relax in a peaceful pool-sized backyard with huge patio and shade trees. Additional updates include rich laminate flooring in the Living and Family Rooms, a newer Presidential Comp roof, and a recently replaced driveway. The sellers moved their four children into the neighborhood for the top rated schools, proximity to the coveted American River Parkway, and the amazing Del Dayo community. Now that the kids are all gone, it's time for the next family to make Meredith Way their home.
Location
State CA
County Sacramento
Area 10608
Direction From Fair Oaks Blvd, take Arden Way East, Right on Gregory Way, Right on Meredith Way, to address.
Rooms
Family Room Cathedral/Vaulted
Master Bathroom Shower Stall(s), Window
Master Bedroom Closet, Ground Floor
Living Room Sunken
Dining Room Formal Area
Kitchen Synthetic Counter, Kitchen/Family Combo
Interior
Interior Features Cathedral Ceiling, Formal Entry
Heating Central
Cooling Ceiling Fan(s), Central
Flooring Carpet, Laminate, Tile
Fireplaces Number 1
Fireplaces Type Brick, Family Room, Wood Burning
Window Features Dual Pane Full
Appliance Free Standing Gas Range, Gas Water Heater, Dishwasher, Disposal, Microwave, Plumbed For Ice Maker
Laundry Cabinets, Electric, Gas Hook-Up, Inside Room
Exterior
Parking Features Garage Facing Front
Garage Spaces 2.0
Fence Back Yard
Utilities Available Cable Available, Public, Electric, Internet Available, Natural Gas Available, Natural Gas Connected
Roof Type Composition
Topography Trees Many
Street Surface Asphalt,Paved
Porch Uncovered Patio
Private Pool No
Building
Lot Description Auto Sprinkler F&R, Curb(s)/Gutter(s), Shape Regular, Landscape Back, Landscape Front
Story 2
Foundation Concrete, Slab
Sewer In & Connected
Water Water District, Public
Architectural Style Ranch
Schools
Elementary Schools San Juan Unified
Middle Schools San Juan Unified
High Schools San Juan Unified
School District Sacramento
Others
Senior Community No
Tax ID 289-0291-022-0000
Special Listing Condition None
Read Less
Want to know what your home might be worth? Contact us for a FREE valuation!

Our team is ready to help you sell your home for the highest possible price ASAP

Bought with House Real Estate





