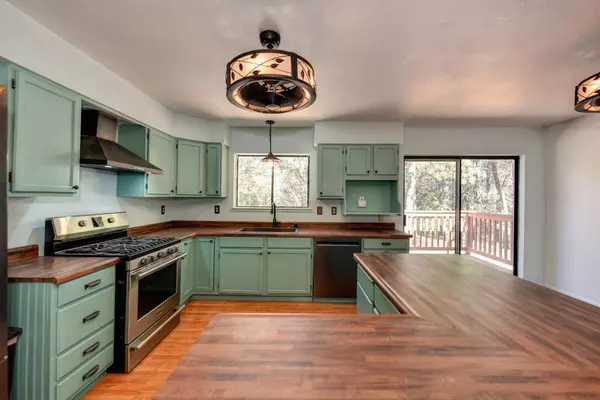$505,000
$499,900
1.0%For more information regarding the value of a property, please contact us for a free consultation.
5121 Fair Pines CT Garden Valley, CA 95633
5 Beds
3 Baths
2,662 SqFt
Key Details
Sold Price $505,000
Property Type Single Family Home
Sub Type Single Family Residence
Listing Status Sold
Purchase Type For Sale
Square Footage 2,662 sqft
Price per Sqft $189
MLS Listing ID 222088989
Sold Date 03/13/23
Bedrooms 5
Full Baths 3
HOA Y/N No
Originating Board MLS Metrolist
Year Built 1986
Lot Size 5.000 Acres
Acres 5.0
Property Description
MOVE-IN READY 5 Bedroom + 3 Full bath, 2662 sq. ft. Ranch Charmer on 5 USABLE, level acres, INCLUDES A SECOND WATER AND SEPTIC SYSTEM, ELECTRICITY/ BUILDING SITE for whatever you can imagine! Barn, In-Law Home, She-shed, or Man-cave? This Impeccably UPDATED, SINGLE LEVEL home presents an option for MULTI-GENERATIONAL living with handicap access and features: ultra-large bedrooms and living areas, extra walk-in closets, pantry or office space, laundry and handicap-accessible shower. There are NEW appliances, windows, lighting fixtures, waterproof plank flooring, fresh paint, custom tile, and all new plumbing fixtures throughout. Home is serviced by propane and on-demand hot water, with BOTH well and public water available. You will enjoy watching the deer, local wildlife or your own horses, from the wrap-around deck or the kitchen balcony. Location is quiet, close to schools, shopping and Hwy 193.
Location
State CA
County El Dorado
Area 12901
Direction Hwy 193, turn onto Fair Pines Lane, turn right on Fair Pines Court to home on the right
Rooms
Family Room Deck Attached
Master Bathroom Soaking Tub, Tub
Master Bedroom Closet, Ground Floor
Living Room Deck Attached, Great Room
Dining Room Formal Area
Kitchen Breakfast Area, Pantry Closet, Island, Laminate Counter
Interior
Interior Features Open Beam Ceiling
Heating Propane, Central
Cooling Ceiling Fan(s), Evaporative Cooler
Flooring Carpet, Laminate
Window Features Dual Pane Full
Appliance Free Standing Gas Oven, Free Standing Gas Range, Free Standing Refrigerator, Gas Water Heater, Dishwasher, Disposal, Self/Cont Clean Oven
Laundry Laundry Closet, Electric, Gas Hook-Up, Inside Area
Exterior
Exterior Feature Balcony
Parking Features No Garage, RV Access, Deck, RV Possible, RV Storage, Uncovered Parking Spaces 2+, Guest Parking Available
Fence Partial, Partial Cross
Utilities Available Propane Tank Leased, Electric
View Woods
Roof Type Composition
Topography Rolling,Trees Many
Street Surface Gravel
Accessibility AccessibleApproachwithRamp, AccessibleDoors, AccessibleFullBath, AccessibleKitchen
Handicap Access AccessibleApproachwithRamp, AccessibleDoors, AccessibleFullBath, AccessibleKitchen
Porch Front Porch, Covered Deck, Uncovered Deck
Private Pool No
Building
Lot Description Court, Shape Regular, Stream Seasonal, Low Maintenance
Story 1
Foundation Raised
Sewer Special System
Water Well, Private, Public
Architectural Style Ranch, Contemporary
Schools
Elementary Schools Black Oak Mine
Middle Schools Black Oak Mine
High Schools Black Oak Mine
School District El Dorado
Others
Senior Community No
Tax ID 060-320-033-000
Special Listing Condition None
Read Less
Want to know what your home might be worth? Contact us for a FREE valuation!

Our team is ready to help you sell your home for the highest possible price ASAP

Bought with Coldwell Banker Realty





