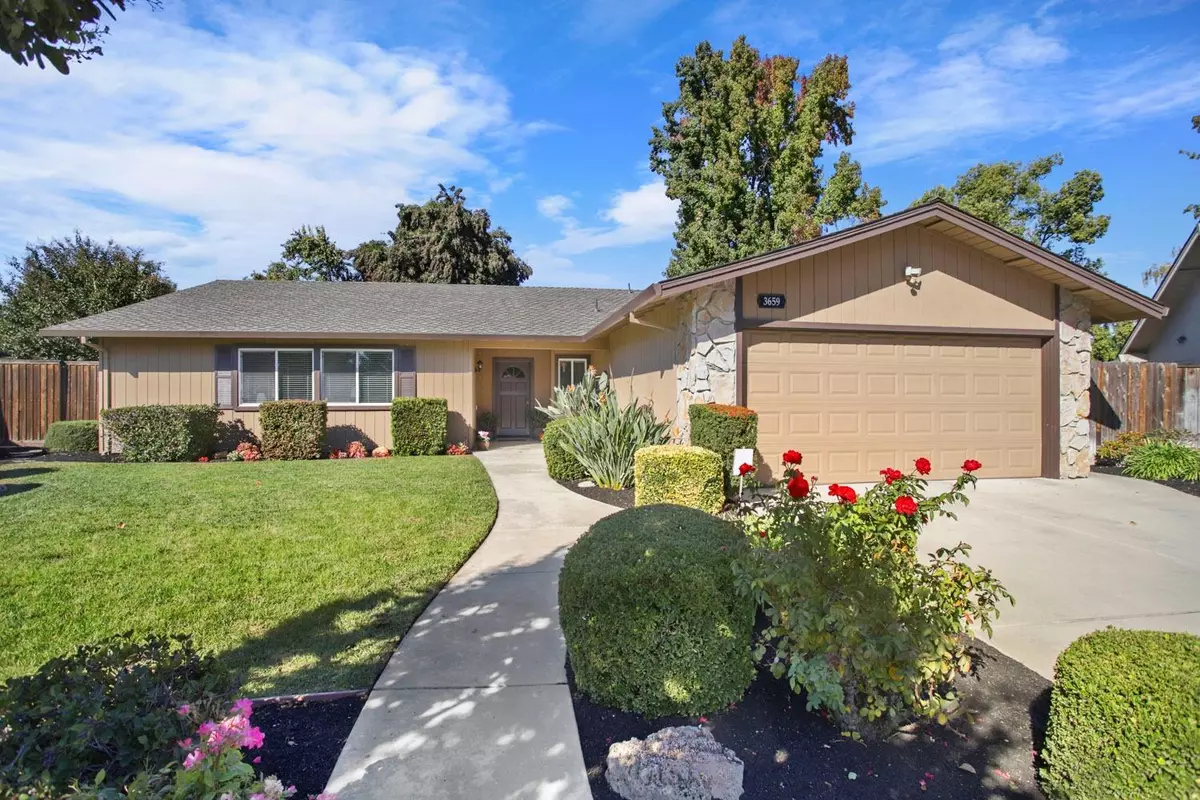$510,000
$549,000
7.1%For more information regarding the value of a property, please contact us for a free consultation.
3659 Moultrie DR Stockton, CA 95219
4 Beds
2 Baths
1,934 SqFt
Key Details
Sold Price $510,000
Property Type Single Family Home
Sub Type Single Family Residence
Listing Status Sold
Purchase Type For Sale
Square Footage 1,934 sqft
Price per Sqft $263
Subdivision Lincoln Village West
MLS Listing ID 222140481
Sold Date 02/27/23
Bedrooms 4
Full Baths 2
HOA Fees $40/ann
HOA Y/N Yes
Originating Board MLS Metrolist
Year Built 1979
Lot Size 8,516 Sqft
Acres 0.1955
Property Description
YOUR PATIENCE IS REWARDED AS WE PRESENT THIS OUTSTANDING HOME IN LINCOLN VILLAGE WEST! Lovely in all aspects, this single-story property in one of Stockton's most loved neighborhoods has been beautifully maintained by its long-time owners but also tastefully upgraded throughout. You will recognize pride of ownership from the welcoming curb appeal to the beautiful rear yards. The interior is centered around a popular floor plan: 4 bedrooms, 2 baths, separate living room, family room, & interior laundry room. Cozy up with a book near the fireplace or enjoy a cup of morning coffee at the kitchen nook. The absolutely gorgeous private yard provides views of changing seasons from most windows. Exterior features: a sense of privacy, serene patio areas, spacious side yard (perhaps a vegetable garden?), all enhanced by beautiful unique plants & custom landscaping specially chosen for the setting. Don't overlook the dedicated space for lawn equipment/trash cans, tucked away out of sight in its own gated space. Treasured for over 40 years, these owners now proudly offer it to you. Lincoln Village West- - known for location, Lincoln Schools, great proximity to parks, boating, the marina, & some of Stockton's favorite dining options. Truly nothing to do except move in & start loving life.
Location
State CA
County San Joaquin
Area 20703
Direction I-5; West on Benjamin Holt Drive; North on Cumberland; West on Moultrie. Home is on the right.
Rooms
Master Bathroom Shower Stall(s), Window
Living Room Other
Dining Room Dining/Living Combo, Formal Area
Kitchen Breakfast Area, Granite Counter
Interior
Heating Central
Cooling Ceiling Fan(s), Central
Flooring Carpet, Tile
Fireplaces Number 1
Fireplaces Type Family Room, Gas Starter
Appliance Dishwasher, Disposal
Laundry Cabinets, Inside Room
Exterior
Parking Features Attached
Garage Spaces 2.0
Utilities Available Public
Amenities Available Pool
Roof Type Composition
Porch Uncovered Patio
Private Pool No
Building
Lot Description Auto Sprinkler F&R, Curb(s)/Gutter(s), Street Lights, Landscape Back, Landscape Front
Story 1
Foundation Slab
Sewer In & Connected
Water Public
Schools
Elementary Schools Lincoln Unified
Middle Schools Lincoln Unified
High Schools Lincoln Unified
School District San Joaquin
Others
HOA Fee Include Pool
Senior Community No
Tax ID 098-030-31
Special Listing Condition None
Read Less
Want to know what your home might be worth? Contact us for a FREE valuation!

Our team is ready to help you sell your home for the highest possible price ASAP

Bought with Rosson Real Estate & Property Management





