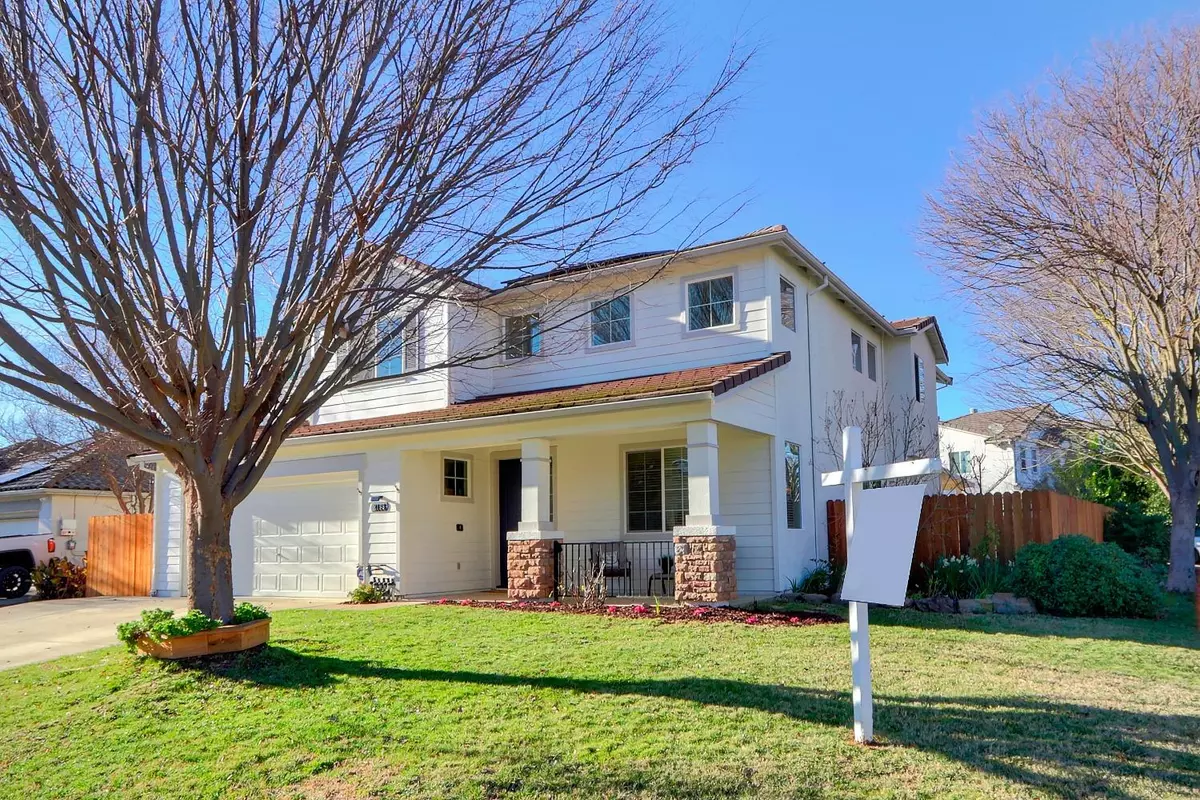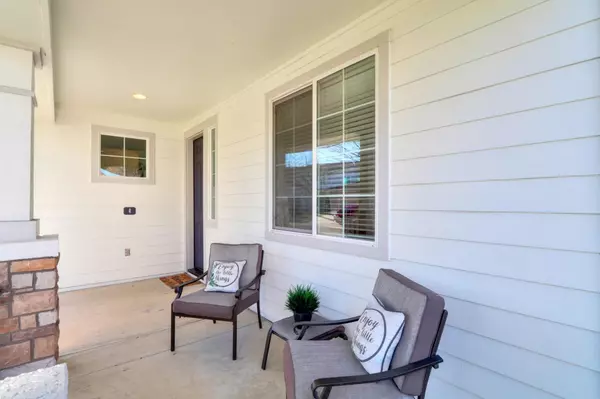$575,000
$574,000
0.2%For more information regarding the value of a property, please contact us for a free consultation.
2165 Buck River ST Yuba City, CA 95991
5 Beds
3 Baths
2,806 SqFt
Key Details
Sold Price $575,000
Property Type Single Family Home
Sub Type Single Family Residence
Listing Status Sold
Purchase Type For Sale
Square Footage 2,806 sqft
Price per Sqft $204
Subdivision River Oaks Estates
MLS Listing ID 223005597
Sold Date 02/24/23
Bedrooms 5
Full Baths 3
HOA Y/N No
Originating Board MLS Metrolist
Year Built 2004
Lot Size 10,454 Sqft
Acres 0.24
Property Description
Beautiful MOVE-IN READY home awaits you! Spacious contemporary style home designed for comfortable daily living AND entertaining. Huge private backyard with a sparkling pool to beat the summer heat! Just shy of a 1/4 acre, this home sits on a quiet corner lot for an extra open feel... First floor amenities include expansive living spaces and ground floor bedroom & full bath with walk-in shower. Chef's kitchen with maple cabinets throughout. The commanding staircase leads to four second floor bedrooms and a large master suite with a huge walk-in closet. The extra wide side yards are great spaces to use for possible RV/Boat parking. Let's not forget the hundreds of dollars in savings each year with the owned solar system! Energy saving Dual Zone HVAC System included too. River Bend Elementary School District. Great Move Up Opportunity is here!
Location
State CA
County Sutter
Area 12411
Direction Shanghai Bend to Gold River to Twin River to Cold Water to Buck River to address.
Rooms
Family Room Cathedral/Vaulted
Master Bathroom Shower Stall(s), Double Sinks, Tub, Walk-In Closet
Living Room Cathedral/Vaulted, Great Room
Dining Room Breakfast Nook, Dining Bar, Dining/Family Combo, Formal Area
Kitchen Breakfast Area, Pantry Closet, Kitchen/Family Combo, Tile Counter
Interior
Interior Features Cathedral Ceiling
Heating Central
Cooling Central
Flooring Carpet, Laminate, Tile
Fireplaces Number 1
Fireplaces Type Family Room, Wood Burning, Gas Piped
Window Features Dual Pane Full
Appliance Free Standing Gas Range, Dishwasher, Disposal, Microwave
Laundry Cabinets, Electric, Gas Hook-Up, Ground Floor, Inside Room
Exterior
Exterior Feature Fire Pit
Parking Features Attached, RV Possible, Garage Door Opener, Garage Facing Front
Garage Spaces 2.0
Fence Back Yard, Fenced, Wood
Pool Built-In, On Lot, Fiberglass, Salt Water
Utilities Available Cable Available, Public, Underground Utilities, Internet Available, Natural Gas Available
Roof Type Tile
Topography Level
Porch Front Porch, Covered Patio
Private Pool Yes
Building
Lot Description Auto Sprinkler F&R, Cul-De-Sac, Street Lights, Landscape Back, Landscape Front, Low Maintenance
Story 2
Foundation Slab
Sewer In & Connected
Water Water District, Public
Architectural Style Contemporary
Level or Stories Two
Schools
Elementary Schools Yuba City Unified
Middle Schools Yuba City Unified
High Schools Yuba City Unified
School District Sutter
Others
Senior Community No
Tax ID 55-150-078
Special Listing Condition None
Read Less
Want to know what your home might be worth? Contact us for a FREE valuation!

Our team is ready to help you sell your home for the highest possible price ASAP

Bought with Better Homes & Gardens Real Estate/Wine Country Group





