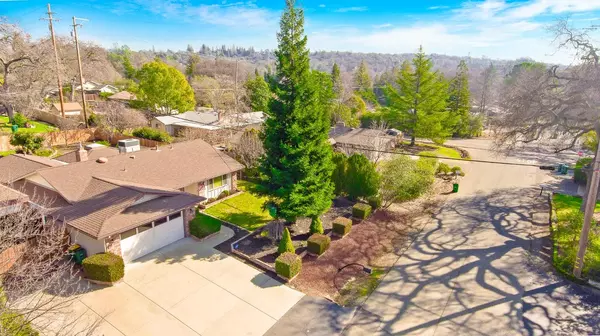$555,000
$550,000
0.9%For more information regarding the value of a property, please contact us for a free consultation.
2859 Wentworth RD Cameron Park, CA 95682
3 Beds
2 Baths
1,943 SqFt
Key Details
Sold Price $555,000
Property Type Single Family Home
Sub Type Single Family Residence
Listing Status Sold
Purchase Type For Sale
Square Footage 1,943 sqft
Price per Sqft $285
MLS Listing ID 223007029
Sold Date 02/21/23
Bedrooms 3
Full Baths 2
HOA Y/N No
Originating Board MLS Metrolist
Year Built 1977
Lot Size 0.310 Acres
Acres 0.31
Property Description
Lovely home in fantastic location!!! Come and put your touches on this 3-bed 2-bath home. Beautiful wood flooring throughout the living area. Large family room with pallet stove opens to enclosed patio leading to a beautifully landscaped back yard with built in BBQ and new wood fencing. Kitchen featuring Corian counters, on demand W/H under sink, eat in breakfast area, large pantry and open to family room and dining room with built in buffet. Formal living area is light and bright. Master suit opens to enclosed patio, master bath has marble shower and vanity top. Home has small office or possible craft room. Covered RV parking large workshop with new roof and 2 garden sheds. Back yard is a gardeners paradise with fruit trees including lemon, orange, pear and fig. This wonderful home offers so much - come and make it your own!!!
Location
State CA
County El Dorado
Area 12601
Direction HWY 50 to Cambridge Rd. to Wentworth Rd. 2nd home on the right.
Rooms
Master Bathroom Closet, Shower Stall(s), Tile, Marble, Walk-In Closet
Master Bedroom Outside Access
Living Room Other
Dining Room Breakfast Nook, Formal Room, Space in Kitchen
Kitchen Breakfast Area, Pantry Closet, Slab Counter, Synthetic Counter
Interior
Interior Features Storage Area(s), Skylight Tube
Heating Pellet Stove, Central
Cooling Ceiling Fan(s), Central, Whole House Fan
Flooring Carpet, Tile, Wood
Fireplaces Number 1
Fireplaces Type Brick, Insert, Pellet Stove, Family Room
Window Features Dual Pane Full
Appliance Free Standing Refrigerator, Dishwasher, Microwave, Free Standing Electric Range
Laundry Cabinets, Dryer Included, Washer Included, In Garage
Exterior
Parking Features RV Possible, Garage Door Opener, Garage Facing Front, Uncovered Parking Spaces 2+, Guest Parking Available
Garage Spaces 2.0
Fence Back Yard, Wood
Utilities Available Cable Available, Electric, Internet Available
Roof Type Shingle,See Remarks
Porch Enclosed Patio
Private Pool No
Building
Lot Description Auto Sprinkler F&R, Landscape Back, Landscape Front
Story 1
Foundation Slab
Sewer In & Connected, Public Sewer
Water Water District, Public
Architectural Style Ranch
Schools
Elementary Schools Buckeye Union
Middle Schools Buckeye Union
High Schools El Dorado Union High
School District El Dorado
Others
Senior Community No
Tax ID 082-214-005-000
Special Listing Condition None
Read Less
Want to know what your home might be worth? Contact us for a FREE valuation!

Our team is ready to help you sell your home for the highest possible price ASAP

Bought with Bear Flag Realty





