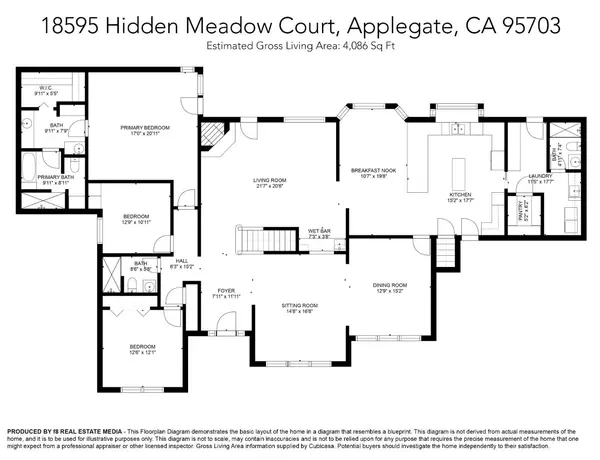$965,000
$985,000
2.0%For more information regarding the value of a property, please contact us for a free consultation.
18595 Hidden Meadow CT Applegate, CA 95703
4 Beds
4 Baths
4,086 SqFt
Key Details
Sold Price $965,000
Property Type Single Family Home
Sub Type Single Family Residence
Listing Status Sold
Purchase Type For Sale
Square Footage 4,086 sqft
Price per Sqft $236
MLS Listing ID 222143210
Sold Date 02/09/23
Bedrooms 4
Full Baths 4
HOA Y/N No
Originating Board MLS Metrolist
Year Built 1987
Lot Size 3.100 Acres
Acres 3.1
Property Description
Private Custom Home in the Country with a Shop on 3.10 acres. RARE FIND! METICULOUSLY MAINTAINED, THIS HOME SHINES! This 4 bed, 4 bath, 4,086 sq ft, 2 story home WITH AN OFFICE is a gem. Includes awesome detached 4 car shop w/carport ready for the mechanic/car buff. This homes floor plan includes separate living room, formal dining room, & separate family room w/fireplace for cozy winter nights. The massive room over the garage is plumbed for kitchenette. The wide expansive deck off the back of the home is 2 years new! This home also features a convenient downstairs master bedroom. Check out the huge under storage room (ie: basement) that offers so many possibilities. Home has owned SOLAR! Numerous features include: high efficiency high recovery water heater, standby generator, two complete HVAC systems (upstairs/downstairs), whole house fan, laundry room with built in ironing board, back deck plumbed to house with propane line for BBQ, heated tile floors in master bath & second bath, and much more. The home was painted inside and out in 2021. And don't forget THE DREAM SHOP which includes: lift, compressor, custom work benches and heater. Shop has 220v, water lines, and propane. Driveway asphalt sealed in 2022. Do not pass this property up, it has something for everyone.
Location
State CA
County Placer
Area 12302
Direction Applegate road, to Hidden Meadows Court, to house.
Rooms
Family Room Deck Attached, View
Master Bathroom Closet, Shower Stall(s), Double Sinks, Tile, Tub, Radiant Heat
Master Bedroom Outside Access
Living Room Cathedral/Vaulted
Dining Room Dining Bar, Formal Area
Kitchen Pantry Cabinet, Pantry Closet, Tile Counter
Interior
Heating Central
Cooling Ceiling Fan(s), Central, Whole House Fan
Flooring Carpet, Tile, Wood
Fireplaces Number 1
Fireplaces Type Family Room, Gas Log
Appliance Built-In Electric Oven, Dishwasher, Disposal, Double Oven, Electric Cook Top
Laundry Other, Inside Room
Exterior
Parking Features Attached, RV Access, RV Possible, Garage Door Opener, Garage Facing Front
Garage Spaces 3.0
Utilities Available Cable Available, Propane Tank Leased, Solar, Generator
View Woods
Roof Type Composition
Topography Rolling,Lot Grade Varies,Trees Many
Street Surface Asphalt,Paved
Porch Uncovered Deck
Private Pool No
Building
Lot Description Auto Sprinkler F&R, Auto Sprinkler Front, Private, Secluded, Landscape Front
Story 2
Foundation Raised
Sewer Septic System
Water Well
Architectural Style Traditional
Schools
Elementary Schools Placer Hills Union
Middle Schools Placer Hills Union
High Schools Placer Union High
School District Placer
Others
Senior Community No
Tax ID 073-340-027-000
Special Listing Condition None
Read Less
Want to know what your home might be worth? Contact us for a FREE valuation!

Our team is ready to help you sell your home for the highest possible price ASAP

Bought with Integrity Real Estate Professionals





