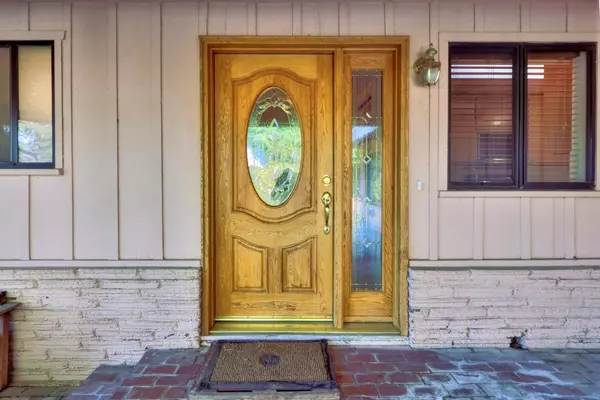$600,000
$650,000
7.7%For more information regarding the value of a property, please contact us for a free consultation.
1516 Little CT Carmichael, CA 95608
3 Beds
3 Baths
1,965 SqFt
Key Details
Sold Price $600,000
Property Type Single Family Home
Sub Type Single Family Residence
Listing Status Sold
Purchase Type For Sale
Square Footage 1,965 sqft
Price per Sqft $305
Subdivision Del Dayo Riviera
MLS Listing ID 222149041
Sold Date 02/02/23
Bedrooms 3
Full Baths 3
HOA Y/N No
Originating Board MLS Metrolist
Year Built 1962
Lot Size 0.260 Acres
Acres 0.26
Property Description
Del Dayo Fixer! Opportunity awaits in this fantastic Carmichael neighborhood. Blocks from William Pond, the American River Parkway, and a quick walk to Del Dayo Elementary, one of the areas premier public schools. Nearly 2000 square feet, this 3-4 bedroom, 3 bath, with pool is waiting for your imagination. A fenced court yard welcomes you as walk to the front door. The original hardwood floors have been exposed after years of hiding under carpet. There are two ensuites, one on each side of the house. A wall was removed between two of the original bedrooms and could be rebuilt for a fourth bedroom. There is an additional office/bonus room off of the large Master, enclosed patio in the backyard as well as a large shed. Don't miss the wine closet in the 2 car garage. Close to Bella Bru, Matteo[s, Whole Foods, with easy access to Hwy 50. Set back behind redwoods, on a quiet, private court, this is your chance to create your new home!
Location
State CA
County Sacramento
Area 10608
Direction From Watt Avenue, Take Fair Oaks Blvd East, Right on Arden Way, Right on Gregory Way, Left on Little Court to address.
Rooms
Master Bathroom Shower Stall(s), Tile, Window
Living Room Other
Dining Room Space in Kitchen, Dining/Living Combo, Formal Area
Kitchen Breakfast Area, Skylight(s), Synthetic Counter
Interior
Heating Central
Cooling Central
Flooring Carpet, Tile, Vinyl, Wood
Fireplaces Number 1
Fireplaces Type Living Room, Wood Burning, Other
Appliance Free Standing Gas Range, Gas Water Heater, Hood Over Range, Dishwasher
Laundry Inside Room
Exterior
Exterior Feature Uncovered Courtyard
Parking Features Attached, Garage Door Opener, Garage Facing Front
Garage Spaces 2.0
Fence Back Yard, Wood, Front Yard
Pool Built-In, On Lot
Utilities Available Cable Available, Public, Electric, Internet Available, Natural Gas Connected
Roof Type Tile
Porch Front Porch, Covered Patio, Enclosed Patio
Private Pool Yes
Building
Lot Description Corner, Court, Shape Irregular, Landscape Back, Landscape Front
Story 1
Foundation Raised
Sewer In & Connected
Water Meter on Site, Water District, Public
Architectural Style Ranch
Schools
Elementary Schools San Juan Unified
Middle Schools San Juan Unified
High Schools San Juan Unified
School District Sacramento
Others
Senior Community No
Tax ID 289-0295-003-0000
Special Listing Condition Successor Trustee Sale
Read Less
Want to know what your home might be worth? Contact us for a FREE valuation!

Our team is ready to help you sell your home for the highest possible price ASAP

Bought with Lyon RE Auburn





