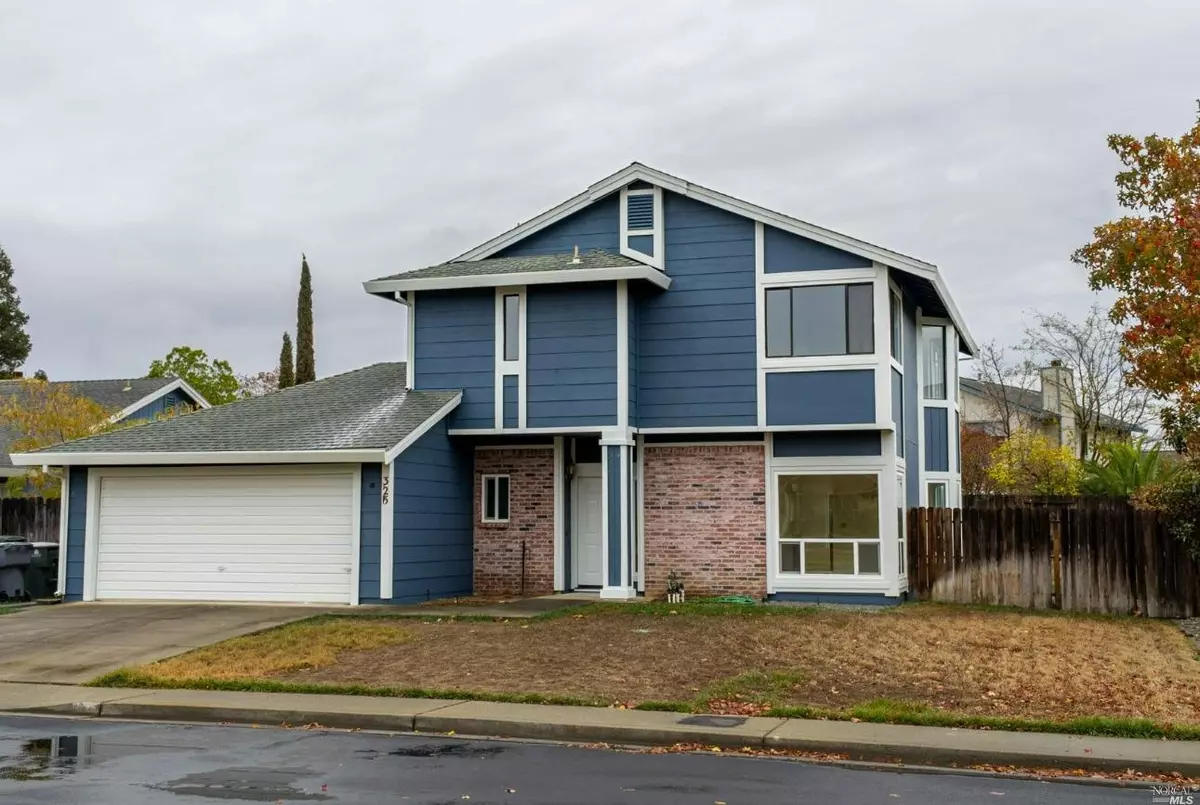$565,000
$540,000
4.6%For more information regarding the value of a property, please contact us for a free consultation.
325 Larkspur DR Vacaville, CA 95687
4 Beds
3 Baths
2,006 SqFt
Key Details
Sold Price $565,000
Property Type Single Family Home
Sub Type Single Family Residence
Listing Status Sold
Purchase Type For Sale
Square Footage 2,006 sqft
Price per Sqft $281
MLS Listing ID 322102640
Sold Date 11/08/23
Bedrooms 4
Full Baths 2
HOA Y/N No
Originating Board MLS Metrolist
Year Built 1987
Lot Size 7,379 Sqft
Acres 0.1694
Property Description
Walk inside and know your home in this cozy yet spacious two story home that has been tastefully updated with new flooring and baseboards throughout, new siding and fresh paint inside and out! The sweet ORIGINAL OWNER has raised her children here and made many memories, though she is downsizing and ready for the next family to call it their home! Enjoy relaxing in the separate living room or spend your time outside in the oversized backyard with the family! The open concept kitchen is perfect for entertaining or hanging out with the family while you cook with a perfect view into the family room. Head upstairs for the remainder of your evening in one of the oversized bedrooms with spacious closets and plenty of natural light! Nestled right in between Pheasant Country Park, Arlington Park and Foxboro Elementary School; all within very close walking distance. Perfect for family bike rides or a quick walk to school. Friendly neighbors, quiet neighborhood, shopping and everything else you need nearby! No need to go anywhere else, this is your place to stay, with plenty of room to add your own personal touches to make this house your home! Come see it today before its gone, PRICED TO SELL!
Location
State CA
County Solano
Area Vacaville 4
Direction Take I-80W to exit 54B for Mason St. Turn right onto Mason St and continue onto Elmira Rd. Turn right onto Peabody Rd. Turn left onto Morning Glory Dr. Turn left onto Madison Ave. Turn right at the 1st cross street onto Larkspur Dr, destination will be on the right.
Rooms
Family Room Other
Master Bathroom Tub w/Shower Over, Double Sinks, Closet
Master Bedroom Closet
Dining Room Formal Area, Breakfast Nook
Kitchen Tile Counter
Interior
Heating Central
Cooling Central, Ceiling Fan(s)
Flooring Laminate, Carpet
Fireplaces Number 1
Fireplaces Type Family Room
Window Features Window Screens,Dual Pane Full,Bay Window(s)
Appliance Hood Over Range, Gas Cook Top, Free Standing Refrigerator, Free Standing Gas Oven
Laundry Inside Room, Hookups Only
Exterior
Parking Features Uncovered Parking Spaces 2+, RV Possible, Interior Access, Garage Facing Front, Attached
Garage Spaces 2.0
Fence Wood, Back Yard
Utilities Available Public
Roof Type Composition
Topography Trees Few
Street Surface Paved
Total Parking Spaces 2
Private Pool No
Building
Lot Description Other, Low Maintenance, Landscape Back, Curb(s)
Story 2
Foundation Concrete, Slab
Sewer Public Sewer, In & Connected
Water Public
Architectural Style Traditional
Level or Stories Two
Schools
Elementary Schools Travis Unified
Middle Schools Travis Unified
High Schools Travis Unified
School District Solano
Others
Senior Community No
Tax ID 0136-273-030
Special Listing Condition None
Pets Allowed Yes
Read Less
Want to know what your home might be worth? Contact us for a FREE valuation!

Our team is ready to help you sell your home for the highest possible price ASAP

Bought with Realty One Group FOX





